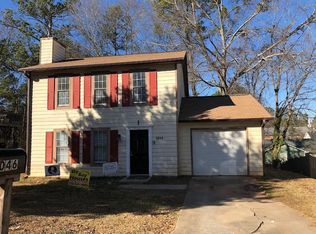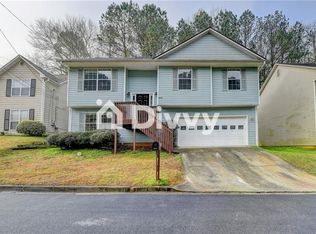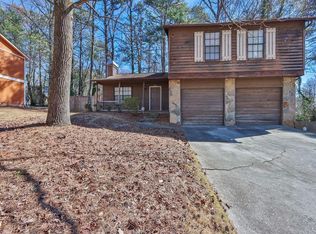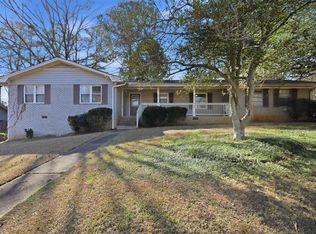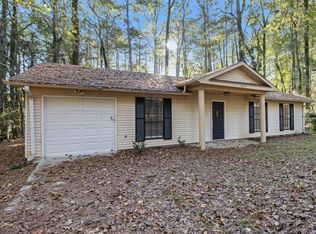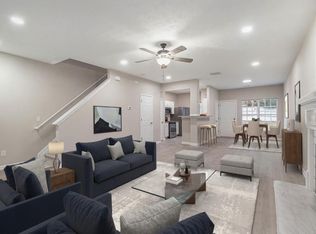Located in a quiet cul-de-sac, this split-level home offers a practical layout with three bedrooms upstairs and a bonus space on the lower level. The main floor has great natural light thanks to the front bay window, and the open dining area flows into the kitchen. There's a back deck for outdoor space and an attached garage for added convenience. Easy access to I-285 makes commuting simple, whether you're moving in or looking for a solid investment.
Pending
$207,000
5042 Chadwick Ct, Decatur, GA 30035
3beds
1,536sqft
Est.:
Single Family Residence, Residential
Built in 1988
6,098.4 Square Feet Lot
$203,300 Zestimate®
$135/sqft
$-- HOA
What's special
- 233 days |
- 466 |
- 24 |
Zillow last checked: 8 hours ago
Listing updated: February 19, 2026 at 02:19pm
Listing Provided by:
Adam Woodring,
Mainstay Brokerage LLC 800-583-2914
Source: FMLS GA,MLS#: 7610345
Facts & features
Interior
Bedrooms & bathrooms
- Bedrooms: 3
- Bathrooms: 2
- Full bathrooms: 2
- Main level bathrooms: 2
- Main level bedrooms: 3
Rooms
- Room types: Family Room
Primary bedroom
- Features: Master on Main
- Level: Master on Main
Bedroom
- Features: Master on Main
Primary bathroom
- Features: Separate Tub/Shower
Dining room
- Features: Open Concept
Kitchen
- Features: Cabinets White, Solid Surface Counters
Heating
- Forced Air, Natural Gas
Cooling
- Central Air
Appliances
- Included: Dishwasher, Gas Range, Range Hood, Refrigerator
- Laundry: Laundry Room
Features
- Other
- Flooring: Carpet
- Windows: Bay Window(s)
- Basement: Daylight
- Number of fireplaces: 1
- Fireplace features: Family Room
- Common walls with other units/homes: No Common Walls
Interior area
- Total structure area: 1,536
- Total interior livable area: 1,536 sqft
- Finished area above ground: 1,536
Video & virtual tour
Property
Parking
- Total spaces: 1
- Parking features: Attached, Garage
- Attached garage spaces: 1
Accessibility
- Accessibility features: None
Features
- Levels: Multi/Split
- Patio & porch: Deck
- Exterior features: None
- Pool features: None
- Spa features: None
- Fencing: None
- Has view: Yes
- View description: Neighborhood
- Waterfront features: None
- Body of water: None
Lot
- Size: 6,098.4 Square Feet
- Features: Sloped
Details
- Additional structures: None
- Parcel number: 16 026 05 007
- Other equipment: None
- Horse amenities: None
Construction
Type & style
- Home type: SingleFamily
- Architectural style: Traditional
- Property subtype: Single Family Residence, Residential
Materials
- Frame
- Roof: Composition
Condition
- Resale
- New construction: No
- Year built: 1988
Utilities & green energy
- Electric: 110 Volts, 220 Volts
- Sewer: Public Sewer
- Water: Public
- Utilities for property: Cable Available, Electricity Available, Natural Gas Available, Phone Available, Sewer Available, Water Available
Green energy
- Energy efficient items: None
- Energy generation: None
Community & HOA
Community
- Features: None
- Security: None
- Subdivision: English Oaks
HOA
- Has HOA: No
Location
- Region: Decatur
Financial & listing details
- Price per square foot: $135/sqft
- Tax assessed value: $219,100
- Annual tax amount: $4,369
- Date on market: 7/10/2025
- Cumulative days on market: 182 days
- Listing terms: 1031 Exchange,Cash,Conventional,FHA,VA Loan
- Electric utility on property: Yes
- Road surface type: Paved
Estimated market value
$203,300
$193,000 - $213,000
$1,729/mo
Price history
Price history
| Date | Event | Price |
|---|---|---|
| 2/19/2026 | Pending sale | $207,000$135/sqft |
Source: | ||
| 1/16/2026 | Listed for sale | $207,000$135/sqft |
Source: | ||
| 11/26/2025 | Pending sale | $207,000$135/sqft |
Source: | ||
| 10/17/2025 | Price change | $207,000-1%$135/sqft |
Source: | ||
| 9/26/2025 | Price change | $209,000-0.9%$136/sqft |
Source: | ||
| 9/12/2025 | Price change | $211,000-3.2%$137/sqft |
Source: | ||
| 8/29/2025 | Price change | $218,000-2.7%$142/sqft |
Source: | ||
| 8/21/2025 | Price change | $224,000-3%$146/sqft |
Source: | ||
| 8/8/2025 | Price change | $231,000-2.9%$150/sqft |
Source: | ||
| 7/25/2025 | Price change | $238,000-4.8%$155/sqft |
Source: | ||
| 7/10/2025 | Listed for sale | $250,000+235.6%$163/sqft |
Source: | ||
| 11/14/2016 | Listing removed | $895+2.3%$1/sqft |
Source: Streetlane Atlanta - Property # 255547 Report a problem | ||
| 4/8/2014 | Listing removed | $875$1/sqft |
Source: BRAVO GROUP LLC #07214867 Report a problem | ||
| 2/2/2014 | Listed for rent | $875$1/sqft |
Source: Bravo Group, LLC Report a problem | ||
| 1/23/2014 | Sold | $74,500+181.1%$49/sqft |
Source: Public Record Report a problem | ||
| 11/1/2013 | Sold | $26,500-0.7%$17/sqft |
Source: | ||
| 6/19/2012 | Sold | $26,688+60.7%$17/sqft |
Source: Public Record Report a problem | ||
| 6/16/2010 | Sold | $16,605+32.8%$11/sqft |
Source: Public Record Report a problem | ||
| 2/2/2009 | Sold | $12,500-87.5%$8/sqft |
Source: Public Record Report a problem | ||
| 7/7/2008 | Sold | $99,905+43.7%$65/sqft |
Source: Public Record Report a problem | ||
| 6/10/2008 | Listed for sale | $69,500+8.9%$45/sqft |
Source: NCI #2426009 Report a problem | ||
| 2/3/1995 | Sold | $63,800$42/sqft |
Source: Public Record Report a problem | ||
Public tax history
Public tax history
| Year | Property taxes | Tax assessment |
|---|---|---|
| 2025 | $4,279 -2% | $87,639 -2.4% |
| 2024 | $4,369 +27.2% | $89,760 +28.9% |
| 2023 | $3,435 -1.8% | $69,640 -3.3% |
| 2022 | $3,497 +31.5% | $72,000 +36.1% |
| 2021 | $2,660 +22.8% | $52,920 +27% |
| 2020 | $2,166 +30% | $41,680 +37.6% |
| 2019 | $1,666 -50.4% | $30,280 |
| 2018 | $3,361 +132.1% | $30,280 |
| 2017 | $1,448 -0.2% | $30,280 +20.2% |
| 2016 | $1,451 | $25,200 +137.8% |
| 2014 | $1,451 | $10,596 -0.7% |
| 2013 | -- | $10,672 -14.2% |
| 2012 | -- | $12,440 -17.7% |
| 2011 | -- | $15,120 -51.1% |
| 2010 | $1,577 -2.4% | $30,920 |
| 2009 | $1,615 +54.9% | $30,920 -24.1% |
| 2008 | $1,042 -5.5% | $40,760 |
| 2007 | $1,103 +5.3% | $40,760 |
| 2006 | $1,047 +6.5% | $40,760 |
| 2005 | $983 +4% | $40,760 |
| 2004 | $946 +11.9% | $40,760 +9.6% |
| 2003 | $845 +28% | $37,200 +11.2% |
| 2002 | $661 +44.4% | $33,440 |
| 2001 | $458 | $33,440 |
Find assessor info on the county website
BuyAbility℠ payment
Est. payment
$1,236/mo
Principal & interest
$1067
Property taxes
$169
Climate risks
Neighborhood: 30035
Nearby schools
GreatSchools rating
- 3/10Flat Rock Elementary SchoolGrades: PK-5Distance: 4.5 mi
- 4/10Miller Grove Middle SchoolGrades: 6-8Distance: 0.2 mi
- 3/10Miller Grove High SchoolGrades: 9-12Distance: 2.1 mi
Schools provided by the listing agent
- Elementary: Flat Rock
- Middle: Miller Grove
- High: Miller Grove
Source: FMLS GA. This data may not be complete. We recommend contacting the local school district to confirm school assignments for this home.
