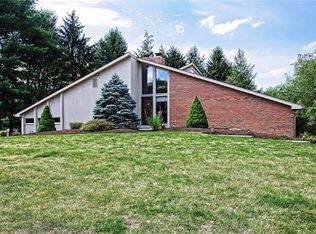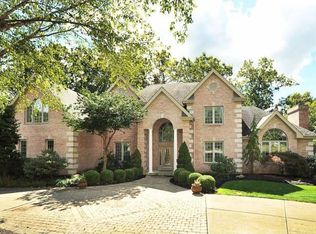Sold for $465,000
$465,000
5042 Spruce Rd, Gibsonia, PA 15044
3beds
2,237sqft
Townhouse
Built in 2024
-- sqft lot
$467,900 Zestimate®
$208/sqft
$2,749 Estimated rent
Home value
$467,900
$445,000 - $491,000
$2,749/mo
Zestimate® history
Loading...
Owner options
Explore your selling options
What's special
Welcome home to Ryan Homes at Laurel Grove, the lowest priced new homes in Pine Township with planned pool, clubhouse, & walking trails.
This end-unit Schubert offers the space and details of single-family living with the convenience of a townhome. On the main living level, you're greeted by an enormous and airy kitchen with quartz countertops, cushion-close pewter cabinets, tile backsplash, and a huge island - perfect for entertaining! The dining room provides space for a more formal meal while the great room is perfect for movie night evenings at home.
Up a flight of stairs designed to be elegant and functional, the upper level boasts three bedrooms, two baths, and a full-sized 2nd floor laundry with extra shelf space and washer and dryer included. No need to worry about storage space - generous closets abound in both bedrooms. The owner's suite is a private retreat and features an enormous walk-in closet. The owner's bath boasts a soaking tub and separate shower with seat and a dual quartz vanity for the ultimate in convenience.
The finished lower-level rec room is perfect for a media or child's playroom!
Additional features of this beautiful home include:
- Luxury Vinyl Plank flooring throughout the main and lower level
- GE Stainless Appliance Package: Slide-in gas range, dish washer, refrigerator, garbage disposal, and microwave
- Gorgeous curb appeal with a partial stone façade and HardiePlank siding
- Rear deck for enjoying the wooded v
Zillow last checked: June 26, 2024 at 02:00pm
Listing updated: June 26, 2024 at 02:00pm
Source: Ryan Homes
Facts & features
Interior
Bedrooms & bathrooms
- Bedrooms: 3
- Bathrooms: 3
- Full bathrooms: 2
- 1/2 bathrooms: 1
Interior area
- Total interior livable area: 2,237 sqft
Property
Parking
- Total spaces: 2
- Parking features: Attached
- Attached garage spaces: 2
Features
- Levels: 3.0
- Stories: 3
Details
- Parcel number: 2186G00290000000
Construction
Type & style
- Home type: Townhouse
- Property subtype: Townhouse
Condition
- New Construction,Under Construction
- New construction: Yes
- Year built: 2024
Details
- Builder name: Ryan Homes
Community & neighborhood
Location
- Region: Gibsonia
- Subdivision: Laurel Grove
Price history
| Date | Event | Price |
|---|---|---|
| 8/7/2025 | Sold | $465,000+5.7%$208/sqft |
Source: Public Record Report a problem | ||
| 6/26/2024 | Listing removed | $439,990$197/sqft |
Source: | ||
| 6/4/2024 | Price change | $439,990-1.1%$197/sqft |
Source: | ||
| 5/24/2024 | Listed for sale | $444,990$199/sqft |
Source: | ||
Public tax history
| Year | Property taxes | Tax assessment |
|---|---|---|
| 2025 | $7,111 | $264,500 |
Find assessor info on the county website
Neighborhood: 15044
Nearby schools
GreatSchools rating
- 8/10Hance El SchoolGrades: K-3Distance: 0.6 mi
- 8/10Pine-Richland Middle SchoolGrades: 7-8Distance: 3.7 mi
- 10/10Pine-Richland High SchoolGrades: 9-12Distance: 3.8 mi
Schools provided by the MLS
- District: Pine Richland
Source: Ryan Homes. This data may not be complete. We recommend contacting the local school district to confirm school assignments for this home.

Get pre-qualified for a loan
At Zillow Home Loans, we can pre-qualify you in as little as 5 minutes with no impact to your credit score.An equal housing lender. NMLS #10287.

