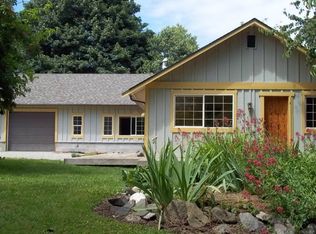Italian inspired estate with established vineyard and expansive Mt Baker view. Classic touches radiate from this custom home with stained glass and granite throughout, antique chandeliers, hand troweled fireplace, tasting room/wine cellar, Trex deck, imported Italian tile & bamboo flooring. Chef's kitchen with Viking range/hood, warming drawer, double oven, wine fridge and soft close cabinetry. 30X48 shop with workshop, cool room & loft storage. Artist's studio with picture window and 1/2 bath.
This property is off market, which means it's not currently listed for sale or rent on Zillow. This may be different from what's available on other websites or public sources.

