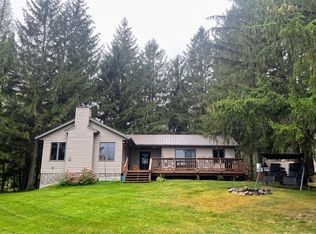Closed
$550,000
5044 Clayton Road, Winter, WI 54896
2beds
1,600sqft
Single Family Residence
Built in 2000
4.3 Acres Lot
$570,300 Zestimate®
$344/sqft
$1,519 Estimated rent
Home value
$570,300
Estimated sales range
Not available
$1,519/mo
Zestimate® history
Loading...
Owner options
Explore your selling options
What's special
Welcome to your dream getaway! Nestled on over 4 wooded acres with direct lake frontage, this stunning log home offers the perfect blend of rustic charm and modern comfort. Many newer updates: New Aluminum shingle Roof, Windows, hot water heater, water softener, front door and sliding doors, just to name a few. The spacious loft overlooks the main living area and makes a perfect space for an office or extra sleeping quarters. Enjoy panoramic lake views from nearly every room or the deck. The walk-out basement adds additional living and/or entertainment space. A massive 36x56 outbuilding with 14-foot overhead doors and 6-inch concrete floors offers more than enough room for RVs, boats, ATVs, and workshop space. Now, for some extra icing on the cake is a pontoon in excellent condition as well as a boat lift and beautiful aluminum decking. Also included is a fully furnished property excluding the washer and dryer. Do not miss out on this deal of a lifetime.
Zillow last checked: 8 hours ago
Listing updated: August 04, 2025 at 02:03am
Listed by:
Scott Bahnub 715-597-3128,
NextHome WISCO Success
Bought with:
Other Companies Non-Mls
Source: WIREX MLS,MLS#: 1590778 Originating MLS: REALTORS Association of Northwestern WI
Originating MLS: REALTORS Association of Northwestern WI
Facts & features
Interior
Bedrooms & bathrooms
- Bedrooms: 2
- Bathrooms: 2
- Full bathrooms: 2
- Main level bedrooms: 1
Primary bedroom
- Level: Main
- Area: 204
- Dimensions: 17 x 12
Bedroom 2
- Level: Upper
- Area: 340
- Dimensions: 20 x 17
Kitchen
- Level: Main
- Area: 132
- Dimensions: 11 x 12
Living room
- Level: Main
- Area: 228
- Dimensions: 19 x 12
Heating
- Electric, Wood, In-floor
Appliances
- Included: Microwave, Range/Oven, Refrigerator
Features
- Basement: Full,Concrete
Interior area
- Total structure area: 1,600
- Total interior livable area: 1,600 sqft
- Finished area above ground: 1,200
- Finished area below ground: 400
Property
Parking
- Parking features: No Garage
Features
- Levels: Two
- Stories: 2
- Patio & porch: Deck
- Waterfront features: 200-300 feet, Bottom-Sand, Boat Ramp/Lift, Lake, Waterfront
- Body of water: Winter Lake
Lot
- Size: 4.30 Acres
Details
- Additional structures: Shed(s)
- Parcel number: 032539334207
Construction
Type & style
- Home type: SingleFamily
- Property subtype: Single Family Residence
Materials
- Log, Wood Siding
Condition
- 21+ Years
- New construction: No
- Year built: 2000
Utilities & green energy
- Electric: Circuit Breakers
- Sewer: Holding Tank
- Water: Well
Community & neighborhood
Location
- Region: Winter
- Municipality: Winter
Price history
| Date | Event | Price |
|---|---|---|
| 8/1/2025 | Sold | $550,000+3.8%$344/sqft |
Source: | ||
| 7/16/2025 | Pending sale | $530,000-21.9%$331/sqft |
Source: | ||
| 6/20/2025 | Price change | $679,000+28.1%$424/sqft |
Source: | ||
| 6/18/2025 | Price change | $530,000-21.9%$331/sqft |
Source: | ||
| 6/12/2025 | Price change | $679,000-2.9%$424/sqft |
Source: | ||
Public tax history
Tax history is unavailable.
Neighborhood: 54896
Nearby schools
GreatSchools rating
- 5/10Winter Elementary SchoolGrades: PK-5Distance: 0.8 mi
- 2/10Winter Middle SchoolGrades: 6-8Distance: 0.8 mi
- 6/10Winter High SchoolGrades: 9-12Distance: 0.8 mi
Schools provided by the listing agent
- District: Winter
Source: WIREX MLS. This data may not be complete. We recommend contacting the local school district to confirm school assignments for this home.
Get pre-qualified for a loan
At Zillow Home Loans, we can pre-qualify you in as little as 5 minutes with no impact to your credit score.An equal housing lender. NMLS #10287.
