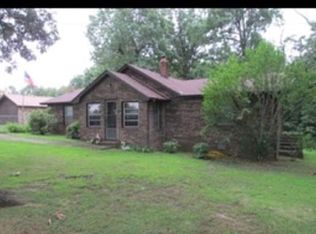Pretty little 3BR/1BA brick farm house with out buildings, fruit trees, garden spot and 2 acre pasture in a lovely rural setting only minutes from Harrison. 4' Chainlink fenced yard around the home and some fencing around the pasture area. 30 x 18 with 3 stalls pole shed, 10 x 18 stone garage/building, storm cellar, 18 x 18 animal loafing shed/building. Beautiful mature oak trees and flowering shrubs, a rear covered patio and a small enclosed front entry give this home an inviting atmosphere. The home has had a new 30 year roof installed in 2015, new door knobs in every room and outer doors, kilz paint on every wall so it's waiting for your color scheme, new screens and storm door on the front. Pantry off of the kitchen and a utility room complete this lovely home, better hurry!
This property is off market, which means it's not currently listed for sale or rent on Zillow. This may be different from what's available on other websites or public sources.

