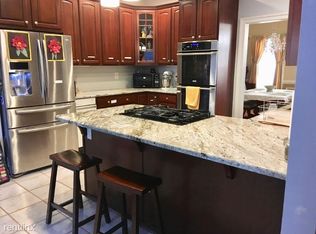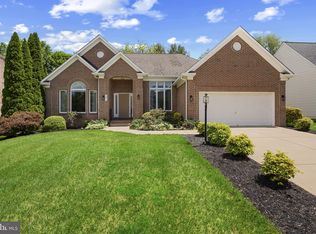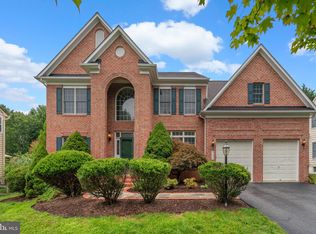Sold for $825,000
$825,000
5045 Jericho Rd, Columbia, MD 21044
4beds
3,612sqft
Single Family Residence
Built in 1998
0.32 Acres Lot
$904,800 Zestimate®
$228/sqft
$4,231 Estimated rent
Home value
$904,800
$860,000 - $950,000
$4,231/mo
Zestimate® history
Loading...
Owner options
Explore your selling options
What's special
This exquisite 4-bedroom, 3.5-bathroom residence offers the epitome of comfort, elegance, and security. Step inside to discover the timeless allure of solid wood flooring, gracefully complementing the soaring vaulted ceilings that lend an air of grandeur to this home. The inviting living space boasts a cozy, wood-burning fireplace - a perfect centerpiece for family gatherings and quiet evenings. Safety and peace of mind are paramount, with an integrated security system providing round-the-clock protection. Relax , knowing your home is equipped with top-tier security technology. This residence is more than just beauty and comfort - it's been thoughtfully designed for hassle-free living. Recent upgrades include a brand-new roof equipped with gutter guards, ensuring maintenance-free exterior care. The fully finished basement offers versatility and additional living space, ideal for a playroom, home gym, or entertainment area. With ample storage throughout, this home seamlessly balances form and function. Nestled in a highly sought-after family-friendly neighborhood, this property is a true gem for those seeking a perfect blend of tranquility and convenience. Imagine a life where every amenity, from top-rated schools to parks, is within reach. Embrace a lifestyle of luxury and comfort in this Columbia masterpiece. Schedule your tour today and experience firsthand the charm and sophistication this home exudes.
Zillow last checked: 8 hours ago
Listing updated: February 27, 2025 at 07:15am
Listed by:
Bayo Oshinnaiye 301-792-0264,
Home Resource Realty International, Ltd - HRRI
Bought with:
Jonathan Scheffenacker, 0646170
Redfin Corp
Source: Bright MLS,MLS#: MDHW2031960
Facts & features
Interior
Bedrooms & bathrooms
- Bedrooms: 4
- Bathrooms: 4
- Full bathrooms: 3
- 1/2 bathrooms: 1
- Main level bathrooms: 1
Basement
- Description: Percent Finished: 100.0
- Area: 1544
Heating
- ENERGY STAR Qualified Equipment, Natural Gas
Cooling
- Central Air, Electric
Appliances
- Included: Cooktop, Range, Disposal, Dryer, ENERGY STAR Qualified Refrigerator, Double Oven, Oven, Refrigerator, Stainless Steel Appliance(s), Washer, Gas Water Heater
- Laundry: Has Laundry, Main Level
Features
- Breakfast Area, Eat-in Kitchen, Kitchen Island, Kitchenette, Recessed Lighting, Soaking Tub, Store/Office, Kitchen - Gourmet, Formal/Separate Dining Room, Open Floorplan, Family Room Off Kitchen, Vaulted Ceiling(s)
- Flooring: Hardwood, Ceramic Tile, Wood
- Windows: Double Hung, Energy Efficient
- Basement: Full,Finished,Heated,Walk-Out Access,Space For Rooms
- Number of fireplaces: 1
- Fireplace features: Stone
Interior area
- Total structure area: 4,356
- Total interior livable area: 3,612 sqft
- Finished area above ground: 2,812
- Finished area below ground: 800
Property
Parking
- Total spaces: 6
- Parking features: Garage Faces Front, Storage, Garage Door Opener, Inside Entrance, Asphalt, Attached, Driveway
- Attached garage spaces: 2
- Uncovered spaces: 4
Accessibility
- Accessibility features: Other
Features
- Levels: Three
- Stories: 3
- Patio & porch: Deck
- Exterior features: Rain Gutters
- Pool features: None
Lot
- Size: 0.32 Acres
Details
- Additional structures: Above Grade, Below Grade
- Parcel number: 1405422949
- Zoning: R20
- Special conditions: Standard
- Other equipment: None
Construction
Type & style
- Home type: SingleFamily
- Architectural style: Colonial
- Property subtype: Single Family Residence
Materials
- Frame, Brick
- Foundation: Brick/Mortar
- Roof: Asphalt
Condition
- Excellent
- New construction: No
- Year built: 1998
Utilities & green energy
- Electric: 220 Volts, 200+ Amp Service
- Sewer: Public Sewer
- Water: Public
- Utilities for property: Electricity Available, Natural Gas Available, Water Available, Broadband
Green energy
- Energy efficient items: HVAC, Fireplace/Wood Stove
Community & neighborhood
Security
- Security features: Security System, Smoke Detector(s)
Location
- Region: Columbia
- Subdivision: Carroll Glen
HOA & financial
HOA
- Has HOA: Yes
- HOA fee: $439 annually
- Association name: JERICHO HOME OWNERS ASSOCIATION
Other
Other facts
- Listing agreement: Exclusive Right To Sell
- Listing terms: Cash,Conventional,VA Loan
- Ownership: Fee Simple
- Road surface type: Other
Price history
| Date | Event | Price |
|---|---|---|
| 1/29/2024 | Sold | $825,000-2.9%$228/sqft |
Source: | ||
| 1/25/2024 | Contingent | $850,000$235/sqft |
Source: | ||
| 1/19/2024 | Pending sale | $850,000$235/sqft |
Source: | ||
| 12/30/2023 | Pending sale | $850,000$235/sqft |
Source: | ||
| 12/30/2023 | Listing removed | -- |
Source: | ||
Public tax history
| Year | Property taxes | Tax assessment |
|---|---|---|
| 2025 | -- | $767,100 +5.7% |
| 2024 | $8,170 +6.1% | $725,533 +6.1% |
| 2023 | $7,701 +6.5% | $683,967 +6.5% |
Find assessor info on the county website
Neighborhood: 21044
Nearby schools
GreatSchools rating
- 6/10Longfellow Elementary SchoolGrades: PK-5Distance: 1.3 mi
- 6/10Harpers Choice Middle SchoolGrades: 6-8Distance: 1 mi
- 6/10Wilde Lake High SchoolGrades: 9-12Distance: 2 mi
Schools provided by the listing agent
- Elementary: Longfellow
- High: Wilde Lake
- District: Howard County Public School System
Source: Bright MLS. This data may not be complete. We recommend contacting the local school district to confirm school assignments for this home.
Get a cash offer in 3 minutes
Find out how much your home could sell for in as little as 3 minutes with a no-obligation cash offer.
Estimated market value$904,800
Get a cash offer in 3 minutes
Find out how much your home could sell for in as little as 3 minutes with a no-obligation cash offer.
Estimated market value
$904,800


