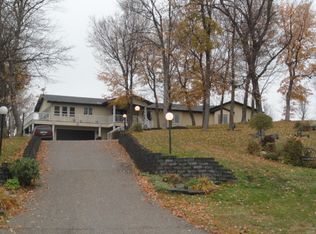Closed
$928,700
50461 Fish Lake Rd, Detroit Lakes, MN 56501
2beds
2,015sqft
Single Family Residence
Built in 1994
0.84 Acres Lot
$940,600 Zestimate®
$461/sqft
$1,963 Estimated rent
Home value
$940,600
$546,000 - $1.63M
$1,963/mo
Zestimate® history
Loading...
Owner options
Explore your selling options
What's special
Lakeside Living at Its Finest on Pelican Lake!
Discover your private retreat on a serene bay of sought-after Pelican Lake. This custom-designed home features 299.3 feet of lake frontage and is surrounded by mature trees for privacy and natural beauty. Enjoy indoor-outdoor living with two decks, a walk-out patio, and stunning sunrises. Main floor open floor plan, two living areas with gas fireplaces for year-round comfort. The lower level offers an additional bedroom, bathroom, and family room. The private primary suite is a sanctuary with its own deck and panoramic lake views. Entertain easily from the spacious kitchen and living area that flows outdoors. Additional perks include a 2-stall garage, walk-out lower level, landscaped patio, and sand terrace—perfect for bonfires, hammock naps, and lakeside play. Ideal for weekend getaways or year-round living, this hidden gem offers the best of Pelican Lake. Agent related to owner.
Zillow last checked: 8 hours ago
Listing updated: September 30, 2025 at 09:46pm
Listed by:
Jennifer Sturlaugson 701-371-8285,
Park Co., REALTORS®
Bought with:
Lisa Jasken
Re/Max Lakes Region
Source: NorthstarMLS as distributed by MLS GRID,MLS#: 6745292
Facts & features
Interior
Bedrooms & bathrooms
- Bedrooms: 2
- Bathrooms: 3
- 3/4 bathrooms: 2
- 1/2 bathrooms: 1
Bedroom 1
- Level: Upper
Bedroom 2
- Level: Lower
Primary bathroom
- Level: Upper
Bathroom
- Level: Upper
Bathroom
- Level: Lower
Deck
- Level: Upper
Deck
- Level: Main
Dining room
- Level: Main
Family room
- Level: Lower
Garage
- Level: Main
Kitchen
- Level: Main
Laundry
- Level: Upper
Living room
- Level: Main
Patio
- Level: Lower
Walk in closet
- Level: Upper
Heating
- Forced Air
Cooling
- Central Air
Appliances
- Included: Cooktop, Dishwasher, Disposal, Electric Water Heater, Microwave, Refrigerator, Wall Oven
Features
- Flooring: Carpet, Hardwood, Linoleum, Tile
- Basement: Concrete,Walk-Out Access
- Number of fireplaces: 2
- Fireplace features: Family Room, Gas, Insert, Living Room
Interior area
- Total structure area: 2,015
- Total interior livable area: 2,015 sqft
- Finished area above ground: 1,350
- Finished area below ground: 665
Property
Parking
- Total spaces: 4
- Parking features: Attached, Concrete, Garage, Garage Door Opener, Insulated Garage
- Attached garage spaces: 2
- Uncovered spaces: 2
- Details: Garage Dimensions (22 x 24)
Accessibility
- Accessibility features: None
Features
- Levels: Three Level Split
- Patio & porch: Deck, Patio, Wrap Around
- Waterfront features: Lake Front, Waterfront Num(56078600), Lake Acres(3961), Lake Depth(55)
- Body of water: Pelican
- Frontage length: Water Frontage: 299
Lot
- Size: 0.84 Acres
- Dimensions: 299.3 x 239, 101 x 104 irregular
- Features: Many Trees
Details
- Additional structures: Storage Shed
- Foundation area: 1344
- Parcel number: 17000991677000
- Zoning description: Residential-Single Family
Construction
Type & style
- Home type: SingleFamily
- Property subtype: Single Family Residence
Materials
- Brick/Stone, Steel Siding
- Roof: Asphalt
Condition
- Age of Property: 31
- New construction: No
- Year built: 1994
Utilities & green energy
- Gas: Electric
- Sewer: Tank with Drainage Field
- Water: Well
Community & neighborhood
Location
- Region: Detroit Lakes
- Subdivision: Morningside Point
HOA & financial
HOA
- Has HOA: No
Price history
| Date | Event | Price |
|---|---|---|
| 8/19/2025 | Sold | $928,700$461/sqft |
Source: | ||
| 7/19/2025 | Pending sale | $928,700$461/sqft |
Source: | ||
| 7/10/2025 | Listed for sale | $928,700+43.4%$461/sqft |
Source: | ||
| 10/11/2018 | Listing removed | $647,500$321/sqft |
Source: Counselor Realty of Detroit Lakes #20-23861 Report a problem | ||
| 7/27/2018 | Price change | $647,500+0.3%$321/sqft |
Source: Counselor Realty of Detroit Lakes #20-23861 Report a problem | ||
Public tax history
| Year | Property taxes | Tax assessment |
|---|---|---|
| 2024 | $5,820 +6.6% | $928,700 +25.3% |
| 2023 | $5,460 +1.6% | $741,200 +21.8% |
| 2022 | $5,374 +11.2% | $608,700 |
Find assessor info on the county website
Neighborhood: 56501
Nearby schools
GreatSchools rating
- 6/10Viking Elementary SchoolGrades: PK-6Distance: 10.8 mi
- 6/10Pelican Rapids SecondaryGrades: 7-12Distance: 10.6 mi
Get pre-qualified for a loan
At Zillow Home Loans, we can pre-qualify you in as little as 5 minutes with no impact to your credit score.An equal housing lender. NMLS #10287.
