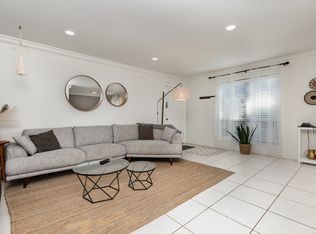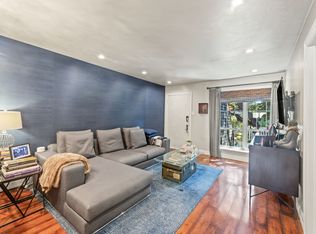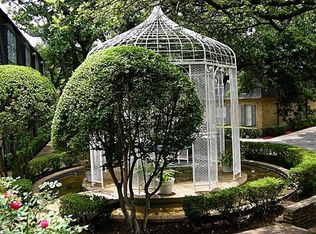Sold
Price Unknown
5047 Cedar Springs Rd APT 119, Dallas, TX 75235
1beds
806sqft
Condominium
Built in 1963
-- sqft lot
$166,800 Zestimate®
$--/sqft
$1,351 Estimated rent
Home value
$166,800
$152,000 - $183,000
$1,351/mo
Zestimate® history
Loading...
Owner options
Explore your selling options
What's special
PRICE TO SELL! A charming 1BR Oak Lawn Condo. Featuring gorgeous hardwood floors, an open concept layout, and a private patio. This home seamlessly blends comfort and elegance. The HOA includes all utilities, including electric, gas, water, trash, central air, and heat. The modern kitchen boasts roll out shelves and beautiful granite countertop. Extra-large bedroom with large walk-in closet. Featuring beautiful new updated bathroom with vanity and sinks. New paint throughout, new stacked washer, dryer, and refrigerator under manufacturer warranty. Assigned parking location and visitor parking to accommodate guests. Enjoy community amenities including two pools and mature tree-lined grounds. Located just steps from public transit and minutes from Cedar Springs, the Medical District, and Love Field Airport. Experience the best of Dallas with easy access to Uptown, Downtown, Katy Trail, and Highland Park. Don't miss this opportunity to live in a vibrant, centrally located neighborhood.
Zillow last checked: 8 hours ago
Listing updated: June 19, 2025 at 07:36pm
Listed by:
Irene Hammond 817-654-3737,
Ebby Halliday, REALTORS 817-654-3737
Bought with:
Michael Reynolds
Christie's Lone Star
Source: NTREIS,MLS#: 20800911
Facts & features
Interior
Bedrooms & bathrooms
- Bedrooms: 1
- Bathrooms: 1
- Full bathrooms: 1
Primary bedroom
- Features: Ceiling Fan(s)
- Level: First
- Dimensions: 1 x 1
Other
- Features: Dual Sinks
- Level: First
- Dimensions: 1 x 1
Kitchen
- Level: First
- Dimensions: 1 x 1
Living room
- Features: Ceiling Fan(s)
- Level: First
- Dimensions: 1 x 1
Appliances
- Included: Dryer, Dishwasher, Electric Range, Disposal, Microwave, Refrigerator, Washer
Features
- Double Vanity, Open Floorplan, Cable TV
- Flooring: Hardwood
- Has basement: No
- Has fireplace: No
Interior area
- Total interior livable area: 806 sqft
Property
Parking
- Total spaces: 1
- Parking features: Carport
- Carport spaces: 1
Features
- Levels: One
- Stories: 1
- Pool features: In Ground, Outdoor Pool, Pool
Lot
- Size: 2.75 Acres
Details
- Parcel number: 00000211831140000
Construction
Type & style
- Home type: Condo
- Property subtype: Condominium
- Attached to another structure: Yes
Materials
- Brick
Condition
- Year built: 1963
Utilities & green energy
- Sewer: Public Sewer
- Water: Public
- Utilities for property: Electricity Available, Electricity Connected, Sewer Available, Water Available, Cable Available
Community & neighborhood
Security
- Security features: Smoke Detector(s)
Community
- Community features: Community Mailbox
Location
- Region: Dallas
- Subdivision: Les Chateaux Condo
HOA & financial
HOA
- Has HOA: Yes
- HOA fee: $425 monthly
- Amenities included: Maintenance Front Yard
- Services included: All Facilities, Association Management, Electricity, Insurance, Maintenance Grounds, Maintenance Structure, Sewer, Trash, Utilities, Water
- Association name: SNL Associates
- Association phone: 972-243-2175
Other
Other facts
- Listing terms: Cash,Conventional
Price history
| Date | Event | Price |
|---|---|---|
| 6/5/2025 | Sold | -- |
Source: NTREIS #20800911 Report a problem | ||
| 5/27/2025 | Pending sale | $177,000$220/sqft |
Source: NTREIS #20800911 Report a problem | ||
| 5/18/2025 | Contingent | $177,000$220/sqft |
Source: NTREIS #20800911 Report a problem | ||
| 4/18/2025 | Price change | $177,000-1.7%$220/sqft |
Source: NTREIS #20800911 Report a problem | ||
| 1/22/2025 | Price change | $180,000-2.7%$223/sqft |
Source: NTREIS #20800911 Report a problem | ||
Public tax history
| Year | Property taxes | Tax assessment |
|---|---|---|
| 2025 | $212 -88.5% | $157,170 |
| 2024 | $1,848 +12.6% | $157,170 +14.7% |
| 2023 | $1,641 | $137,020 |
Find assessor info on the county website
Neighborhood: Maple Lawn
Nearby schools
GreatSchools rating
- 6/10Maple Lawn Elementary SchoolGrades: PK-5Distance: 0.5 mi
- 3/10Thomas J Rusk Middle SchoolGrades: 6-8Distance: 0.6 mi
- 4/10North Dallas High SchoolGrades: 9-12Distance: 1.9 mi
Schools provided by the listing agent
- Elementary: Hernandez
- Middle: Rusk
- High: North Dallas
- District: Dallas ISD
Source: NTREIS. This data may not be complete. We recommend contacting the local school district to confirm school assignments for this home.
Get a cash offer in 3 minutes
Find out how much your home could sell for in as little as 3 minutes with a no-obligation cash offer.
Estimated market value$166,800
Get a cash offer in 3 minutes
Find out how much your home could sell for in as little as 3 minutes with a no-obligation cash offer.
Estimated market value
$166,800


