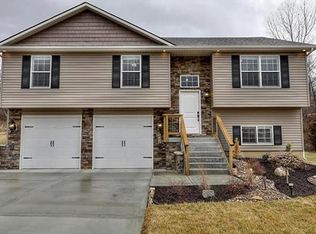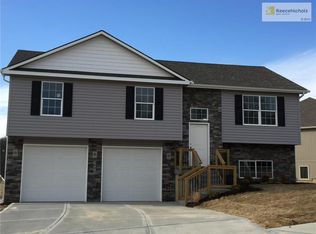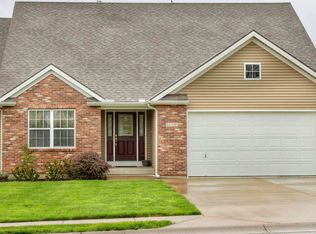Sold
Price Unknown
5049 NW Flintridge Rd, Riverside, MO 64150
5beds
2,728sqft
Single Family Residence
Built in 2006
0.34 Acres Lot
$452,600 Zestimate®
$--/sqft
$3,350 Estimated rent
Home value
$452,600
$430,000 - $475,000
$3,350/mo
Zestimate® history
Loading...
Owner options
Explore your selling options
What's special
Welcome to this Super Cute 2 story Home in Riverside located on a Private Corner Lot that backs up to Woods. Enjoy a Nice Flat Backyard with Firepit, and a Large Patio for Entertaining. On the Main Level you will Have 2 Living areas with Options for a Dining Room. So Many Options for Furniture Layout. The Kitchen has Quartz counter Tops, Stainless Steele Appliances, a built in Wine Bar, a pantry and a Cute Breakfast Nook. On the Upper Level are 4 Bedrooms where the Master bedroom opens to private deck, has a Large walk in cedar closet, double vanities, heated bathroom Floors, & whirlpool bathtub. You will also have Upper Level Laundry Room. The Finished Basement has your 5th Bedroom, Full Bathroom with Shower, Rec Area, and Storage. Enjoy the peace & quite of small town living with close access to highways, minutes to downtown, North KC, Parkville and Interstate Access. TOP NOTCH schools & low taxes!!! And Much More!!!
Zillow last checked: 8 hours ago
Listing updated: May 08, 2024 at 05:37am
Listing Provided by:
Heather Redman 816-808-8470,
Platinum Realty LLC
Bought with:
Rachel Kilmer, 1850483
ReeceNichols - Lees Summit
Source: Heartland MLS as distributed by MLS GRID,MLS#: 2481171
Facts & features
Interior
Bedrooms & bathrooms
- Bedrooms: 5
- Bathrooms: 4
- Full bathrooms: 3
- 1/2 bathrooms: 1
Bedroom 2
- Features: Carpet, Ceiling Fan(s)
- Level: Second
- Area: 154 Square Feet
- Dimensions: 14 x 11
Bedroom 3
- Features: Carpet, Ceiling Fan(s)
- Level: Second
- Area: 121 Square Feet
- Dimensions: 11 x 11
Bedroom 4
- Features: Carpet, Ceiling Fan(s)
- Level: Second
- Area: 81 Square Feet
- Dimensions: 9 x 9
Bedroom 5
- Features: Luxury Vinyl
- Level: Basement
Bathroom 1
- Features: Carpet, Shower Over Tub
- Level: Second
Bathroom 3
- Level: Basement
Breakfast room
- Features: Luxury Vinyl
- Level: First
- Area: 110 Square Feet
- Dimensions: 11 x 10
Dining room
- Features: Luxury Vinyl
- Level: First
- Area: 121 Square Feet
- Dimensions: 11 x 11
Family room
- Features: Luxury Vinyl
- Level: First
- Area: 240 Square Feet
- Dimensions: 16 x 15
Half bath
- Features: Carpet
- Level: First
Kitchen
- Features: Luxury Vinyl
- Level: First
- Area: 121 Square Feet
- Dimensions: 11 x 11
Laundry
- Features: Vinyl
- Level: Second
- Area: 64 Square Feet
- Dimensions: 8 x 8
Living room
- Features: Luxury Vinyl
- Level: First
- Area: 195 Square Feet
- Dimensions: 15 x 13
Heating
- Natural Gas
Cooling
- Electric
Appliances
- Included: Dishwasher, Disposal, Dryer, Exhaust Fan, Microwave, Refrigerator, Built-In Electric Oven, Trash Compactor, Washer
- Laundry: Upper Level
Features
- Cedar Closet, Ceiling Fan(s), Central Vacuum, Pantry, Smart Thermostat, Vaulted Ceiling(s), Walk-In Closet(s)
- Flooring: Carpet, Luxury Vinyl
- Windows: Thermal Windows
- Basement: Basement BR,Egress Window(s),Full,Sump Pump
- Number of fireplaces: 1
- Fireplace features: Living Room, Fireplace Screen
Interior area
- Total structure area: 2,728
- Total interior livable area: 2,728 sqft
- Finished area above ground: 1,998
- Finished area below ground: 730
Property
Parking
- Total spaces: 2
- Parking features: Attached, Garage Door Opener, Garage Faces Front
- Attached garage spaces: 2
Features
- Patio & porch: Deck, Patio, Porch
- Exterior features: Fire Pit
- Spa features: Bath
Lot
- Size: 0.34 Acres
- Dimensions: 198 x 116
- Features: City Lot, Corner Lot, Wooded
Details
- Parcel number: 198.033300006024000
Construction
Type & style
- Home type: SingleFamily
- Architectural style: Traditional
- Property subtype: Single Family Residence
Materials
- Frame, Vinyl Siding
- Roof: Composition
Condition
- Year built: 2006
Utilities & green energy
- Sewer: Public Sewer
- Water: Public
Community & neighborhood
Location
- Region: Riverside
- Subdivision: Gate Woods
HOA & financial
HOA
- Has HOA: Yes
- HOA fee: $150 annually
- Services included: Management
Other
Other facts
- Listing terms: Cash,Conventional,FHA,VA Loan
- Ownership: Private
Price history
| Date | Event | Price |
|---|---|---|
| 5/7/2024 | Sold | -- |
Source: | ||
| 4/6/2024 | Pending sale | $440,000$161/sqft |
Source: | ||
| 4/4/2024 | Listed for sale | $440,000+100.1%$161/sqft |
Source: | ||
| 12/3/2013 | Sold | -- |
Source: | ||
| 10/23/2013 | Pending sale | $219,900$81/sqft |
Source: RE/MAX Realty Suburban #1852240 Report a problem | ||
Public tax history
| Year | Property taxes | Tax assessment |
|---|---|---|
| 2024 | $3,810 -0.3% | $58,721 |
| 2023 | $3,823 +13.3% | $58,721 +14.5% |
| 2022 | $3,375 -0.3% | $51,285 |
Find assessor info on the county website
Neighborhood: 64150
Nearby schools
GreatSchools rating
- 7/10Southeast Elementary SchoolGrades: K-5Distance: 1.3 mi
- 5/10Walden Middle SchoolGrades: 6-8Distance: 1.3 mi
- 8/10Park Hill South High SchoolGrades: 9-12Distance: 1.1 mi
Schools provided by the listing agent
- Elementary: South East
- Middle: Walden
- High: Park Hill South
Source: Heartland MLS as distributed by MLS GRID. This data may not be complete. We recommend contacting the local school district to confirm school assignments for this home.
Get a cash offer in 3 minutes
Find out how much your home could sell for in as little as 3 minutes with a no-obligation cash offer.
Estimated market value
$452,600


