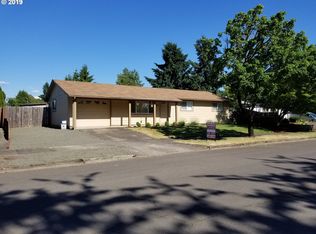Move in ready! Beautiful Springfield home neighborhood in cul-de-sac. Home features open layout, large kitchen that opens to the living room, with lots of storage throughout! Newer ductless heat pump heats and cools home. Updated bathroom with tile newer tile surround. French Doors opens to a deck overlooking large well maintained back yard, nicely landscaped with sprinklers in front and back. Finished garage plus an additional shop in back for all your hobbies. Come see this beauty today!
This property is off market, which means it's not currently listed for sale or rent on Zillow. This may be different from what's available on other websites or public sources.

