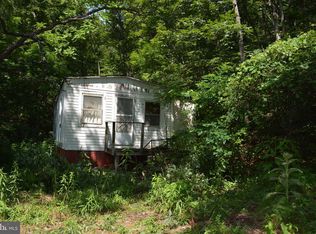Sold for $527,000 on 11/21/25
$527,000
505 Back Creek Rd, Gore, VA 22637
4beds
1,836sqft
Single Family Residence
Built in 2001
3.61 Acres Lot
$528,700 Zestimate®
$287/sqft
$2,490 Estimated rent
Home value
$528,700
$492,000 - $571,000
$2,490/mo
Zestimate® history
Loading...
Owner options
Explore your selling options
What's special
Offer Deadline 8/31/2025 at 2:00pm Own your own farmette with this 4-bedroom, 3-bath home combining country charm and modern style. Situated on 3.61 acres of flat, usable land the outside can’t be beat. The property backs to a beautiful creek, offers trails for exploring, abundant storage, and NO HOA. Outdoor features include a wrap-around porch ideal for morning coffee, a spacious rear deck for entertaining, a large barn with electric, garden boxes, rear fencing, chicken coop with run-in, a climate-controlled 2-car garage for comfort, and an additional shed with electric. Inside, you'll find an open-concept kitchen with new quartz countertops, a main-level primary suite with walk-in closet and private bath, a spacious living room, hardwood floors throughout, a mudroom with laundry, and a half bath for guests. Upstairs there are three generously sized bedrooms and another full bath. With room for animals and a location just 20 minutes from the hospital, shopping, and dining, this property is ready to bring your country dreams to life. No dirt roads. Bring your animals
Zillow last checked: 8 hours ago
Listing updated: November 21, 2025 at 01:32pm
Listed by:
Shelley Belford 540-664-9108,
NextHome Realty Select
Bought with:
Kristen Kerns, 0225227214
Roberts Realty Group, LLC
Source: Bright MLS,MLS#: VAFV2036202
Facts & features
Interior
Bedrooms & bathrooms
- Bedrooms: 4
- Bathrooms: 3
- Full bathrooms: 2
- 1/2 bathrooms: 1
- Main level bathrooms: 2
- Main level bedrooms: 1
Basement
- Area: 0
Heating
- Heat Pump, Zoned, Electric
Cooling
- Central Air, Electric
Appliances
- Included: Microwave, Dishwasher, Cooktop, Refrigerator, Electric Water Heater
- Laundry: Main Level
Features
- Entry Level Bedroom, Family Room Off Kitchen, Open Floorplan, Pantry, Upgraded Countertops
- Flooring: Hardwood, Carpet, Ceramic Tile, Wood
- Has basement: No
- Number of fireplaces: 1
Interior area
- Total structure area: 1,836
- Total interior livable area: 1,836 sqft
- Finished area above ground: 1,836
- Finished area below ground: 0
Property
Parking
- Total spaces: 8
- Parking features: Garage Faces Side, Gravel, Attached, Driveway
- Attached garage spaces: 2
- Uncovered spaces: 6
Accessibility
- Accessibility features: Accessible Entrance
Features
- Levels: Two
- Stories: 2
- Patio & porch: Patio, Porch, Deck, Wrap Around
- Exterior features: Lighting, Storage
- Pool features: None
- Fencing: Partial
Lot
- Size: 3.61 Acres
- Features: Level, Private, Stream/Creek, Landscaped
Details
- Additional structures: Above Grade, Below Grade, Outbuilding
- Parcel number: 27A23
- Zoning: RA
- Special conditions: Standard
Construction
Type & style
- Home type: SingleFamily
- Architectural style: Cape Cod
- Property subtype: Single Family Residence
Materials
- Vinyl Siding
- Foundation: Permanent
- Roof: Architectural Shingle
Condition
- Very Good
- New construction: No
- Year built: 2001
Utilities & green energy
- Sewer: On Site Septic
- Water: Well
Community & neighborhood
Location
- Region: Gore
- Subdivision: None Available
Other
Other facts
- Listing agreement: Exclusive Right To Sell
- Listing terms: Cash,Conventional,FHA,USDA Loan,VA Loan
- Ownership: Fee Simple
- Road surface type: Paved
Price history
| Date | Event | Price |
|---|---|---|
| 11/21/2025 | Sold | $527,000+0.4%$287/sqft |
Source: | ||
| 9/17/2025 | Pending sale | $525,000$286/sqft |
Source: | ||
| 9/5/2025 | Listed for sale | $525,000$286/sqft |
Source: | ||
| 9/1/2025 | Contingent | $525,000+10.5%$286/sqft |
Source: | ||
| 8/28/2025 | Listed for sale | $475,000+13.1%$259/sqft |
Source: | ||
Public tax history
| Year | Property taxes | Tax assessment |
|---|---|---|
| 2025 | $1,783 +12.9% | $371,520 +20% |
| 2024 | $1,579 | $309,700 |
| 2023 | $1,579 +106% | $309,700 +23.2% |
Find assessor info on the county website
Neighborhood: 22637
Nearby schools
GreatSchools rating
- 1/10Gainesboro Elementary SchoolGrades: PK-5Distance: 5.1 mi
- 2/10Frederick County Middle SchoolGrades: 6-8Distance: 4.9 mi
- 6/10James Wood High SchoolGrades: 9-12Distance: 9 mi
Schools provided by the listing agent
- District: Frederick County Public Schools
Source: Bright MLS. This data may not be complete. We recommend contacting the local school district to confirm school assignments for this home.

Get pre-qualified for a loan
At Zillow Home Loans, we can pre-qualify you in as little as 5 minutes with no impact to your credit score.An equal housing lender. NMLS #10287.
