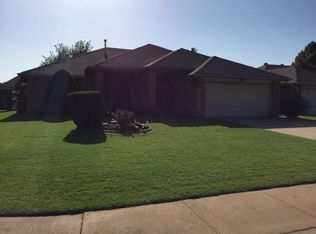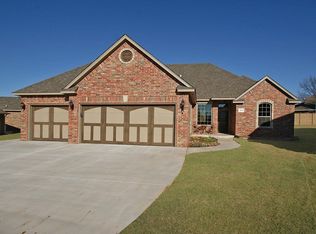Sold for $310,000
$310,000
505 Blue Ridge Dr, Edmond, OK 73003
3beds
1,865sqft
Single Family Residence
Built in 1986
8,772.98 Square Feet Lot
$309,000 Zestimate®
$166/sqft
$2,137 Estimated rent
Home value
$309,000
$294,000 - $324,000
$2,137/mo
Zestimate® history
Loading...
Owner options
Explore your selling options
What's special
Welcome to this EXCEPTIONAL home, a true gem that showcases meticulous style reminiscent of a magazine spread. Inside you're greeted by elegant wood flooring, plantation shutters, & an abundance of natural light, complemented by extravagant upgrades throughout.
The inviting living room boasts a vaulted ceiling adorned with exposed beams, a gas fireplace, & window treatments, creating an atmosphere of warmth &sophistication. Gourmet kitchen is a chef's dream, featuring quartz countertops, gas stove, floating shelves, & ample storage, including a custom pantry door with a perfectly organized interior.
Conveniently located off the living room, a stylish half bath is perfect for guests. Primary bedroom is a serene retreat, complete with a vaulted ceiling, distinctive wallpaper, & a spa-like en-suite bathroom. Indulge in the incredible shower, which boasts multiple niches, a seating area, luxurious marble finishes, & a rain shower in addition to the shower head. The en-suite is further enhanced with hardwired LED magnifying mirrors, an extra-large closet, and towel warmers.
Upstairs, two additional bedrooms share a second spa-inspired bathroom, mirroring the amenities of the primary suite. Exemplary laundry room offers practical features such as a storage closet, drying rack, cabinets with space for hanging clothes, & floating shelves for organization. Custom built "mud cabinets" right outside laundry with power outlets inside - be sure to take a peak!
Step outside to a perfectly sized backyard featuring a spacious patio with Trex decking, ideal for outdoor entertaining, complete with 2 grills, hanging chairs, & in-ground trampoline. Don’t miss the darling playhouse plus handy storage shed for tools & lawn equipment. Garage complete with epoxy floor, storm shelter, & new TANKLESS water heater. All nestled in a quiet cul-de-sac within the Park Lane Estates community, part of the award-winning Edmond School District.
Zillow last checked: 8 hours ago
Listing updated: August 28, 2025 at 08:02pm
Listed by:
Briana Politis 405-757-8993,
Stetson Bentley
Bought with:
Ryan Moore, 160135
Dominion Real Estate
Source: MLSOK/OKCMAR,MLS#: 1182564
Facts & features
Interior
Bedrooms & bathrooms
- Bedrooms: 3
- Bathrooms: 3
- Full bathrooms: 2
- 1/2 bathrooms: 1
Heating
- Central
Cooling
- Has cooling: Yes
Features
- Number of fireplaces: 1
- Fireplace features: Insert
Interior area
- Total structure area: 1,865
- Total interior livable area: 1,865 sqft
Property
Parking
- Total spaces: 2
- Parking features: Garage
- Garage spaces: 2
Features
- Levels: Two
- Stories: 2
- Patio & porch: Patio, Porch
- Exterior features: Rain Gutters
Lot
- Size: 8,772 sqft
- Features: Cul-De-Sac, Interior Lot
Details
- Parcel number: 505NONEBlueRidge73003
- Special conditions: None
Construction
Type & style
- Home type: SingleFamily
- Architectural style: Traditional
- Property subtype: Single Family Residence
Materials
- Brick & Frame
- Foundation: Slab
- Roof: Composition
Condition
- Year built: 1986
Community & neighborhood
Location
- Region: Edmond
HOA & financial
HOA
- Has HOA: Yes
- HOA fee: $120 annually
- Services included: Common Area Maintenance
Price history
| Date | Event | Price |
|---|---|---|
| 8/21/2025 | Sold | $310,000+3.3%$166/sqft |
Source: | ||
| 7/27/2025 | Pending sale | $300,000$161/sqft |
Source: | ||
| 7/26/2025 | Listed for sale | $300,000+63%$161/sqft |
Source: | ||
| 11/16/2018 | Sold | $184,000+2.3%$99/sqft |
Source: | ||
| 10/26/2018 | Pending sale | $179,900$96/sqft |
Source: ERA Courtyard Real Estate #840479 Report a problem | ||
Public tax history
| Year | Property taxes | Tax assessment |
|---|---|---|
| 2024 | $2,640 +5.8% | $25,135 +5% |
| 2023 | $2,495 +4.6% | $23,938 +5% |
| 2022 | $2,386 +5.5% | $22,799 +5% |
Find assessor info on the county website
Neighborhood: Park Lane Estates
Nearby schools
GreatSchools rating
- 3/10Ida Freeman Elementary SchoolGrades: PK-5Distance: 1.1 mi
- 7/10Cheyenne Middle SchoolGrades: 6-8Distance: 1.7 mi
- 10/10North High SchoolGrades: 9-12Distance: 1.4 mi
Schools provided by the listing agent
- Elementary: Ida Freeman ES
- Middle: Cheyenne MS
- High: North HS
Source: MLSOK/OKCMAR. This data may not be complete. We recommend contacting the local school district to confirm school assignments for this home.
Get a cash offer in 3 minutes
Find out how much your home could sell for in as little as 3 minutes with a no-obligation cash offer.
Estimated market value
$309,000

