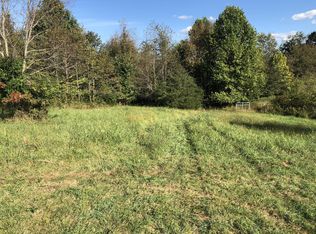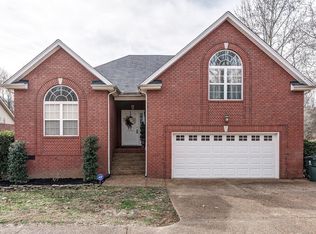Closed
Zestimate®
$1,075,000
505 Calista Rd, White House, TN 37188
5beds
4,589sqft
Single Family Residence, Residential
Built in 2019
5.6 Acres Lot
$1,075,000 Zestimate®
$234/sqft
$4,436 Estimated rent
Home value
$1,075,000
$1.02M - $1.13M
$4,436/mo
Zestimate® history
Loading...
Owner options
Explore your selling options
What's special
Welcome Home to 505 Calista Rd! This immaculate home is conveniently located 2 miles from I-65 and zoned for White House Heritage Schools. Nestled on 1.33 acres of picturesque land, this stunning 5-bedroom, 3.5-bathroom sanctuary offers a luxurious living experience like no other. The open concept design boasts large windows, two fireplaces, an expansive open kitchen with granite countertops, oversized bonus area with ample natural light, a warm and inviting sunroom, two seperate flex space rooms, and an incredible lower level completed in 2023 featuring its own kitchen, living area, and laundry room. Perfect mother-in-law suite or apartment! The outdoor space offers an entertainers dream with a 40x20 heated inground pool, partially covered patio, and ample privacy.This property has already been subdivided into two separate tracts with 4.3 wooded acres available with a pond in the back!
Zillow last checked: 8 hours ago
Listing updated: November 07, 2025 at 03:44pm
Listing Provided by:
Kammy Huddleston 615-497-1210,
SixOneFive Real Estate Advisors
Bought with:
Renee Harrington, 289422
Aspire Realty LLC
Source: RealTracs MLS as distributed by MLS GRID,MLS#: 2921654
Facts & features
Interior
Bedrooms & bathrooms
- Bedrooms: 5
- Bathrooms: 4
- Full bathrooms: 3
- 1/2 bathrooms: 1
- Main level bedrooms: 3
Other
- Area: 99 Square Feet
- Dimensions: 9x11
Heating
- Central
Cooling
- Central Air
Appliances
- Included: Double Oven
Features
- Built-in Features, Ceiling Fan(s), Extra Closets, High Ceilings, In-Law Floorplan, Open Floorplan, Walk-In Closet(s), High Speed Internet
- Flooring: Wood, Laminate, Tile
- Basement: Full,Finished
- Number of fireplaces: 2
- Fireplace features: Gas
Interior area
- Total structure area: 4,589
- Total interior livable area: 4,589 sqft
- Finished area above ground: 3,271
- Finished area below ground: 1,318
Property
Parking
- Total spaces: 3
- Parking features: Garage Door Opener, Attached
- Attached garage spaces: 3
Features
- Levels: Three Or More
- Stories: 3
- Patio & porch: Deck, Covered, Porch
Lot
- Size: 5.60 Acres
Details
- Parcel number: 096P A 00600 000
- Special conditions: Standard
Construction
Type & style
- Home type: SingleFamily
- Property subtype: Single Family Residence, Residential
Materials
- Stone
Condition
- New construction: No
- Year built: 2019
Utilities & green energy
- Sewer: Public Sewer
- Water: Public
- Utilities for property: Water Available
Community & neighborhood
Location
- Region: White House
- Subdivision: Patricia A Thoms Etal
Price history
| Date | Event | Price |
|---|---|---|
| 11/7/2025 | Sold | $1,075,000+13.2%$234/sqft |
Source: | ||
| 10/8/2025 | Contingent | $950,000$207/sqft |
Source: | ||
| 9/20/2025 | Price change | $950,000-2.1%$207/sqft |
Source: | ||
| 9/6/2025 | Price change | $970,000-0.5%$211/sqft |
Source: | ||
| 8/18/2025 | Price change | $975,000-13.3%$212/sqft |
Source: | ||
Public tax history
| Year | Property taxes | Tax assessment |
|---|---|---|
| 2024 | $5,173 +2.8% | $191,875 |
| 2023 | $5,033 -5.8% | $191,875 +38.7% |
| 2022 | $5,342 +61.9% | $138,325 +8% |
Find assessor info on the county website
Neighborhood: 37188
Nearby schools
GreatSchools rating
- NARobert F. Woodall Elementary SchoolGrades: PK-2Distance: 0.8 mi
- 7/10White House Heritage High SchoolGrades: 7-12Distance: 2.9 mi
- 6/10White House Heritage Elementary SchoolGrades: 3-6Distance: 1 mi
Schools provided by the listing agent
- Elementary: Robert F. Woodall Elementary
- Middle: White House Heritage Elementary School
- High: White House Heritage High School
Source: RealTracs MLS as distributed by MLS GRID. This data may not be complete. We recommend contacting the local school district to confirm school assignments for this home.
Get a cash offer in 3 minutes
Find out how much your home could sell for in as little as 3 minutes with a no-obligation cash offer.
Estimated market value
$1,075,000

