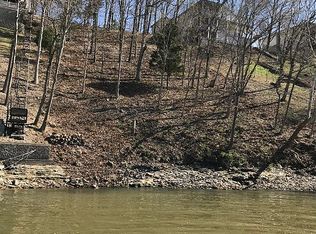Where the Lake meets Luxury! This home captivates from the moment you enter as it opens into the expansive living/dining/kitchen area where vaulted ceilings and a massive wall of windows frames exquisite Lake of the Ozark views. You will have many delightful hours of entertaining in the designers kitchen with granite countertops or formal dining room, around the fireplace in the living room, or the outdoor living spaces, complete with a screened-in seating area for all season enjoyment. Relaxation awaits you in your luxurious master suite boasting a spa-like bathroom with radiant flooring, and expansive views from the screened-in porch. You will never miss a view as the lower level offers a family room with a gorgeous fireplace & wet bar, 4 bedrooms, 2 full bathrooms and three points of access to the back deck. Ride the Tram to the Martini Deck and Dock with two 12'x28' Boat Slips & 1 hoist as well as a dock locker, and start living the Lake Lifestyle today!
This property is off market, which means it's not currently listed for sale or rent on Zillow. This may be different from what's available on other websites or public sources.
