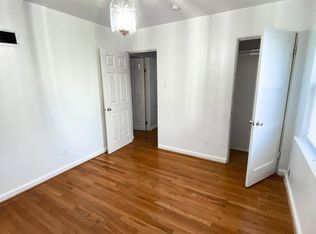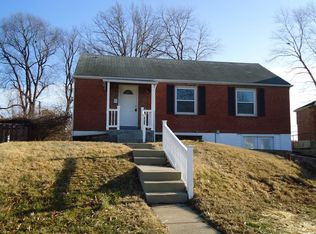Closed
Listing Provided by:
Dan Brassil 314-452-8211,
Garcia Properties
Bought with: Exit Elite Realty
Price Unknown
505 Chapel Rd, Saint Louis, MO 63125
2beds
814sqft
Single Family Residence
Built in 1949
0.28 Acres Lot
$177,300 Zestimate®
$--/sqft
$1,356 Estimated rent
Home value
$177,300
$167,000 - $190,000
$1,356/mo
Zestimate® history
Loading...
Owner options
Explore your selling options
What's special
Charming brick bungalow in Hilltop Village with thoughtful updates throughout! Step onto the covered front porch and into a warm, inviting living room featuring beautifully refinished hardwood floors. The adjoining dining room is filled with natural light from an expansive front window. You’ll love the renovated kitchen showcasing modern cabinets, updated counters, flooring, and a newer stove. The bathroom blends vintage charm with modern touches, including a newer vanity, updated lighting, and striking original green tilework. Both bedrooms are bright and airy with corner windows and generous closets. The lower level offers a blank canvas—perfect for a future rec room, home office, or guest space. Enjoy the oversized fenced-in yard, ideal for entertaining or relaxing outdoors. Recent updates include energy-efficient windows, updated electrical panel, lateral line, light fixtures, kitchen and bath flooring, garage door, and fresh paint throughout. Move-in ready and full of charm!
Zillow last checked: 8 hours ago
Listing updated: August 28, 2025 at 12:12pm
Listing Provided by:
Dan Brassil 314-452-8211,
Garcia Properties
Bought with:
Jordan B Cooper, 2018025264
Exit Elite Realty
Source: MARIS,MLS#: 25038838 Originating MLS: St. Louis Association of REALTORS
Originating MLS: St. Louis Association of REALTORS
Facts & features
Interior
Bedrooms & bathrooms
- Bedrooms: 2
- Bathrooms: 1
- Full bathrooms: 1
- Main level bathrooms: 1
- Main level bedrooms: 2
Bedroom
- Features: Floor Covering: Wood
- Level: Main
- Area: 120
- Dimensions: 12x10
Bedroom
- Features: Floor Covering: Wood
- Level: Main
- Area: 110
- Dimensions: 11x10
Dining room
- Features: Floor Covering: Wood
- Level: Main
- Area: 70
- Dimensions: 7x10
Kitchen
- Level: Main
- Area: 108
- Dimensions: 12x9
Living room
- Features: Floor Covering: Wood
- Level: Main
- Area: 132
- Dimensions: 12x11
Heating
- Forced Air
Cooling
- Ceiling Fan(s), Central Air
Appliances
- Included: Electric Range, Gas Water Heater
- Laundry: In Basement
Features
- Eat-in Kitchen, Pantry
- Flooring: Hardwood
- Windows: Double Pane Windows
- Basement: Full,Unfinished
- Has fireplace: No
Interior area
- Total structure area: 814
- Total interior livable area: 814 sqft
- Finished area above ground: 814
- Finished area below ground: 0
Property
Parking
- Parking features: Driveway, Tandem
- Has uncovered spaces: Yes
Features
- Levels: One
- Patio & porch: Covered, Front Porch
- Fencing: Partial
Lot
- Size: 0.28 Acres
- Dimensions: 161 x 128 x 242 x 39
- Features: Back Yard, Front Yard, Near Public Transit
Details
- Parcel number: 28H641199
- Special conditions: Standard
Construction
Type & style
- Home type: SingleFamily
- Architectural style: Bungalow
- Property subtype: Single Family Residence
Materials
- Concrete
Condition
- New construction: No
- Year built: 1949
Utilities & green energy
- Sewer: Public Sewer
- Water: Public
- Utilities for property: Electricity Available
Community & neighborhood
Location
- Region: Saint Louis
- Subdivision: Hilltop Village Sec 2
Other
Other facts
- Listing terms: Cash,Conventional,FHA
- Ownership: Private
Price history
| Date | Event | Price |
|---|---|---|
| 8/27/2025 | Sold | -- |
Source: | ||
| 6/10/2025 | Pending sale | $149,900$184/sqft |
Source: | ||
| 6/4/2025 | Listed for sale | $149,900$184/sqft |
Source: | ||
Public tax history
| Year | Property taxes | Tax assessment |
|---|---|---|
| 2024 | $2,022 +5.3% | $26,070 |
| 2023 | $1,921 +5.2% | $26,070 +16.2% |
| 2022 | $1,825 +1.8% | $22,440 |
Find assessor info on the county website
Neighborhood: 63125
Nearby schools
GreatSchools rating
- 6/10Hancock Place Elementary SchoolGrades: PK-5Distance: 1.1 mi
- 7/10Hancock Place Middle SchoolGrades: 6-8Distance: 0.1 mi
- 5/10Hancock Sr. High SchoolGrades: 9-12Distance: 0.2 mi
Schools provided by the listing agent
- Elementary: Hancock Place Elem.
- Middle: Hancock Place Middle
- High: Hancock Sr. High
Source: MARIS. This data may not be complete. We recommend contacting the local school district to confirm school assignments for this home.
Get a cash offer in 3 minutes
Find out how much your home could sell for in as little as 3 minutes with a no-obligation cash offer.
Estimated market value
$177,300
Get a cash offer in 3 minutes
Find out how much your home could sell for in as little as 3 minutes with a no-obligation cash offer.
Estimated market value
$177,300

