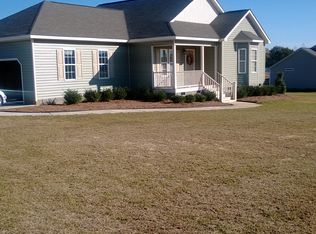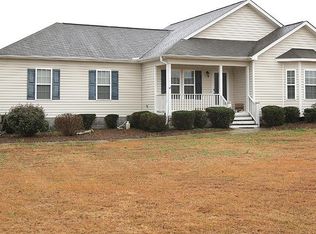Showings begin Friday*Move in Ready one-story living*updated designer paint*Spacious family Room w/ cathedral ceiling*You will love the Eat-in kitchen w/ stainless appliances & awesome views of the rear yd*Large Owners Suite w/ private bathroom & walkin closet*2 Car garage w/ bonus shelving storage*Covered frt porch & rear deck for awesome exterior living spaces*This home has been well loved-you'll love it too*No HOA dues-no city taxes so affordable living*Quiet & peaceful Country living*no restrictions!
This property is off market, which means it's not currently listed for sale or rent on Zillow. This may be different from what's available on other websites or public sources.

