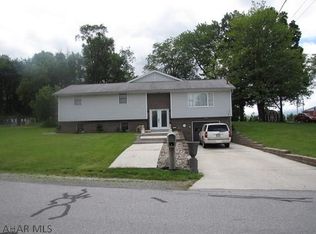Sold for $285,000
$285,000
505 Country Club Rd, Cresson, PA 16630
5beds
2,116sqft
Single Family Residence
Built in ----
0.43 Acres Lot
$292,000 Zestimate®
$135/sqft
$1,334 Estimated rent
Home value
$292,000
Estimated sales range
Not available
$1,334/mo
Zestimate® history
Loading...
Owner options
Explore your selling options
What's special
Looking for a large home for your family? You will want to see this 5 bedroom 2 bath home on large lot in Cresson Township with all that Veteran''s Park has to offer right in your backyard! This home has been completely renovated inside with new drywall, floors, lighting, windows, updated baths, and a completely renovated kitchen that includes brand new appliances! Step inside this bright and airy home and see the updated bath, the eat in kitchen and a massive kitchen ing room that can accommodate a large sectional and a massive tv for football games this fall. There is an additional room that can be an extension to the living room/family room or have a designated dining room. The large foyer is the perfect place for coats and shoes or even a place for an office area. Upstairs you will find 5 bedrooms, yes 5 and a renovated full bath. The walk up attic is spacious and could be finished or simply use it for storage. The basement is where you will find the laundry hookups. There is plenty of room for all your family to park with pass through driveway. Call today!
Zillow last checked: 8 hours ago
Listing updated: September 29, 2025 at 03:35pm
Listed by:
Jessica Mastri 814-931-0426,
Re/max Results Realty Group
Bought with:
LeAnn Hessler, RS377228
814 Realty Group Inc.
Source: AHAR,MLS#: 78277
Facts & features
Interior
Bedrooms & bathrooms
- Bedrooms: 5
- Bathrooms: 2
- Full bathrooms: 2
Bedroom 1
- Level: Second
- Area: 115.14 Square Feet
- Dimensions: 10.1 x 11.4
Bedroom 2
- Level: Second
- Area: 145.41 Square Feet
- Dimensions: 13.1 x 11.1
Bedroom 3
- Level: Second
- Area: 145.41 Square Feet
- Dimensions: 13.1 x 11.1
Bedroom 4
- Level: Second
- Area: 104.14 Square Feet
- Dimensions: 8.2 x 12.7
Bedroom 5
- Level: Second
- Area: 110.5 Square Feet
- Dimensions: 13 x 8.5
Bathroom 1
- Level: Main
- Area: 51.06 Square Feet
- Dimensions: 7.4 x 6.9
Bathroom 2
- Level: Second
- Area: 60.95 Square Feet
- Dimensions: 11.5 x 5.3
Other
- Level: Main
- Area: 120.96 Square Feet
- Dimensions: 10.8 x 11.2
Family room
- Level: Main
- Area: 169.54 Square Feet
- Dimensions: 14 x 12.11
Kitchen
- Description: Eat In Kitchen
- Level: Main
- Area: 229.25 Square Feet
- Dimensions: 20.11 x 11.4
Living room
- Level: Main
- Area: 247.2 Square Feet
- Dimensions: 20.6 x 12
Heating
- Hot Water, Natural Gas
Cooling
- None
Appliances
- Included: Dishwasher, Range, Dryer, Refrigerator, Washer
Features
- Eat-in Kitchen
- Flooring: Carpet, Luxury Vinyl
- Windows: Insulated Windows
- Basement: Full,Unfinished,Walk-Out Access
- Has fireplace: Yes
- Fireplace features: None
Interior area
- Total structure area: 2,116
- Total interior livable area: 2,116 sqft
- Finished area above ground: 2,116
Property
Parking
- Parking features: Additional Parking, Driveway
Features
- Levels: Two
- Patio & porch: Covered, Deck, Porch
- Exterior features: Lighting, Rain Gutters, See Remarks
- Pool features: None
- Fencing: None
- Has view: Yes
Lot
- Size: 0.43 Acres
- Features: Gentle Sloping, Views, Year Round Access
Details
- Additional structures: See Remarks
- Parcel number: 16014.700.001
- Zoning: Residential
- Special conditions: Standard
Construction
Type & style
- Home type: SingleFamily
- Architectural style: Traditional
- Property subtype: Single Family Residence
Materials
- Vinyl Siding
- Foundation: Stone
- Roof: Shingle
Utilities & green energy
- Sewer: Public Sewer
- Water: Public
- Utilities for property: Cable Connected, Electricity Connected, Sewer Connected
Community & neighborhood
Location
- Region: Cresson
- Subdivision: None
Other
Other facts
- Listing terms: Cash,Conventional,FHA,Rural Housing,VA Loan
Price history
| Date | Event | Price |
|---|---|---|
| 9/29/2025 | Sold | $285,000-1.4%$135/sqft |
Source: | ||
| 8/26/2025 | Listed for sale | $289,000$137/sqft |
Source: | ||
Public tax history
| Year | Property taxes | Tax assessment |
|---|---|---|
| 2025 | $1,320 +4.1% | $12,980 |
| 2024 | $1,268 | $12,980 |
| 2023 | $1,268 +3% | $12,980 |
Find assessor info on the county website
Neighborhood: 16630
Nearby schools
GreatSchools rating
- NAPenn Cambria Pre-Primary SchoolGrades: PK-KDistance: 0.4 mi
- 6/10Penn Cambria Middle SchoolGrades: 5-8Distance: 1.8 mi
- 8/10Penn Cambria High SchoolGrades: 9-12Distance: 0.5 mi
Get pre-qualified for a loan
At Zillow Home Loans, we can pre-qualify you in as little as 5 minutes with no impact to your credit score.An equal housing lender. NMLS #10287.
