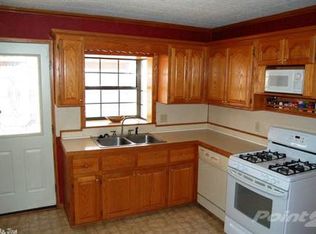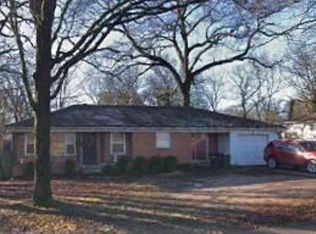Closed
$182,000
505 Country Club Rd, Sherwood, AR 72120
3beds
1,226sqft
Single Family Residence
Built in 1936
0.29 Acres Lot
$183,600 Zestimate®
$148/sqft
$1,331 Estimated rent
Home value
$183,600
$163,000 - $207,000
$1,331/mo
Zestimate® history
Loading...
Owner options
Explore your selling options
What's special
Cute, Cute, Cute! Move-In Ready with lovely true hardwoods throughout (no carpet) * Kitchen features updated cabinetry, slab granite counter-tops, gas range, spacious dining space and farmhouse sink overlooking the kids playing kickball & soccer in the rear yard * Updated lighting/doors/hardware/200 AMP service * Totally remodeled Bathrooms from top to bottom * Tremendous Oak trees shade you from summer heat - ideal for grilling out with all your friends & family * Across the street from The Greens at North Hills ... enjoy the pond/fountain/fairway seasonal views * Large Laundry room & tank-less water heater * Carport with large extra pad for 2+ car parking and room for guest parking - double gates allow access to the rear yard * See Agent remarks for comp data
Zillow last checked: 8 hours ago
Listing updated: June 06, 2025 at 12:37pm
Listed by:
Charles Keener 501-658-9675,
RE/MAX Affiliates Realty
Bought with:
Gayle Orell Crawford, AR
Michele Phillips & Co. Realtors
Source: CARMLS,MLS#: 25019044
Facts & features
Interior
Bedrooms & bathrooms
- Bedrooms: 3
- Bathrooms: 2
- Full bathrooms: 1
- 1/2 bathrooms: 1
Dining room
- Features: Kitchen/Dining Combo
Heating
- Natural Gas
Cooling
- Electric
Appliances
- Included: Gas Range, Dishwasher, Electric Water Heater, Tankless Water Heater
- Laundry: Washer Hookup, Gas Dryer Hookup, Electric Dryer Hookup, Laundry Room
Features
- Ceiling Fan(s), Granite Counters, Sheet Rock, 3 Bedrooms Same Level
- Flooring: Wood, Tile
- Doors: Insulated Doors
- Windows: Insulated Windows
- Attic: Attic Vent-Turbo
- Has fireplace: No
- Fireplace features: None
Interior area
- Total structure area: 1,226
- Total interior livable area: 1,226 sqft
Property
Parking
- Total spaces: 2
- Parking features: Carport, Two Car, Other
- Has carport: Yes
Features
- Levels: One
- Stories: 1
- Patio & porch: Patio
- Exterior features: Storage, Rain Gutters
- Fencing: Full
- Has view: Yes
- View description: Golf Course
Lot
- Size: 0.29 Acres
- Features: Level, Subdivided, Other
Details
- Parcel number: 23S0440109200
Construction
Type & style
- Home type: SingleFamily
- Architectural style: Traditional
- Property subtype: Single Family Residence
Materials
- Brick, Metal/Vinyl Siding
- Foundation: Crawl Space
- Roof: Composition
Condition
- New construction: No
- Year built: 1936
Utilities & green energy
- Electric: Elec-Municipal (+Entergy)
- Gas: Gas-Natural
- Sewer: Public Sewer
- Water: Public
- Utilities for property: Natural Gas Connected
Green energy
- Energy efficient items: Doors
Community & neighborhood
Location
- Region: Sherwood
- Subdivision: PARK HILL
HOA & financial
HOA
- Has HOA: No
Other
Other facts
- Listing terms: VA Loan,FHA,Conventional,Cash
- Road surface type: Paved
Price history
| Date | Event | Price |
|---|---|---|
| 6/5/2025 | Sold | $182,000+4%$148/sqft |
Source: | ||
| 5/26/2025 | Contingent | $175,000$143/sqft |
Source: | ||
| 5/15/2025 | Listed for sale | $175,000+38.9%$143/sqft |
Source: | ||
| 2/27/2018 | Sold | $126,000+0.8%$103/sqft |
Source: | ||
| 1/31/2018 | Pending sale | $125,000$102/sqft |
Source: Crye-Leike #18001318 Report a problem | ||
Public tax history
| Year | Property taxes | Tax assessment |
|---|---|---|
| 2024 | $630 -3.6% | $19,090 +4.5% |
| 2023 | $653 +0.3% | $18,260 +4.8% |
| 2022 | $651 +11.9% | $17,430 +5% |
Find assessor info on the county website
Neighborhood: 72120
Nearby schools
GreatSchools rating
- 8/10Sherwood Elementary SchoolGrades: PK-5Distance: 0.5 mi
- 5/10Sylvan Hills Middle SchoolGrades: 6-8Distance: 2.2 mi
- 5/10Sylvan Hills High SchoolGrades: 9-12Distance: 2.3 mi

Get pre-qualified for a loan
At Zillow Home Loans, we can pre-qualify you in as little as 5 minutes with no impact to your credit score.An equal housing lender. NMLS #10287.

