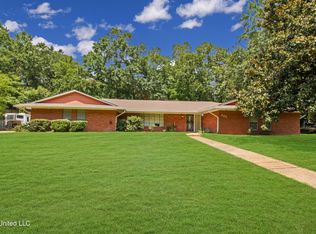Closed
Price Unknown
505 Dunton Rd, Clinton, MS 39056
4beds
3,900sqft
Residential, Single Family Residence
Built in 2009
0.91 Acres Lot
$466,500 Zestimate®
$--/sqft
$3,004 Estimated rent
Home value
$466,500
Estimated sales range
Not available
$3,004/mo
Zestimate® history
Loading...
Owner options
Explore your selling options
What's special
Welcome to this beautifully appointed 4-bedroom, 3.5-bath brick home, perfectly blending timeless charm with modern amenities—situated just minutes from the historic Old Natchez Trace and serene Nature Park. Step inside to find a bright, airy layout filled with natural light. The heart of the home is a spacious gourmet kitchen, featuring two sinks beneath sun-filled windows, a gas cooktop, double ovens, a built-in refrigerator, and a wine fridge—ideal for both everyday living and entertaining. Generous living and dining spaces center around a cozy fireplace, while the elegant primary suite offers its own fireplace, walk-in closet, spa-like bath with soaking tub and separate shower, and direct access to a private back porch. Enjoy peaceful mornings or quiet evenings on the beautiful front porch, perfect for relaxing or welcoming guests. Upstairs, three additional bedrooms share a Jack and Jill bath, with a bonus sitting or play area providing flexible space for family or guests.
Exceptional Extras:
Separate Studio House with upstairs loft and its own welcoming porch—perfect for a guest suite, home office, or creative space
Carport with Heated & Cooled Storage Room and Additional Living Space Above—great for a gym, studio, or bonus retreat
Tons of Natural Light throughout, highlighting the home's warm finishes and inviting layout
This property offers the rare combination of space, charm, and versatility in a peaceful, sought-after location. Don't miss this unique opportunity—schedule your private tour today!
Zillow last checked: 8 hours ago
Listing updated: November 20, 2025 at 07:12am
Listed by:
Cathy Magee-Byrd 601-382-4063,
Havard Real Estate Group, LLC
Bought with:
Catherine Pannell, s57063
Highland Realty MS Inc dba Highland
Source: MLS United,MLS#: 4116934
Facts & features
Interior
Bedrooms & bathrooms
- Bedrooms: 4
- Bathrooms: 4
- Full bathrooms: 3
- 1/2 bathrooms: 1
Heating
- Central, Fireplace(s), Natural Gas
Cooling
- Ceiling Fan(s), Central Air
Appliances
- Included: Built-In Range, Built-In Refrigerator, Dishwasher, Double Oven, Tankless Water Heater, Wine Cooler
- Laundry: Inside
Features
- Bar, Built-in Features, Ceiling Fan(s), Double Vanity, Granite Counters, High Ceilings, Pantry, Primary Downstairs, Walk-In Closet(s), Bidet, Kitchen Island
- Flooring: Hardwood
- Windows: Blinds, Insulated Windows
- Has fireplace: Yes
- Fireplace features: Great Room, Master Bedroom
Interior area
- Total structure area: 3,900
- Total interior livable area: 3,900 sqft
Property
Parking
- Total spaces: 4
- Parking features: Detached Carport, Parking Pad, Direct Access
- Carport spaces: 2
- Has uncovered spaces: Yes
Features
- Levels: Two
- Stories: 2
- Patio & porch: Brick, Front Porch, Patio, Porch, Rear Porch
- Exterior features: Private Yard, Rain Gutters
- Fencing: Back Yard,Privacy,Wood,Wrought Iron,Full,Fenced
Lot
- Size: 0.91 Acres
- Features: Few Trees, Front Yard, Landscaped
Details
- Additional structures: In-law, Guest House
- Parcel number: 28610031000
Construction
Type & style
- Home type: SingleFamily
- Architectural style: Colonial
- Property subtype: Residential, Single Family Residence
Materials
- Brick, Wood Siding
- Foundation: Conventional
- Roof: Architectural Shingles
Condition
- New construction: No
- Year built: 2009
Utilities & green energy
- Sewer: Public Sewer
- Water: Public
- Utilities for property: Electricity Connected, Sewer Connected, Water Connected, Natural Gas in Kitchen
Community & neighborhood
Security
- Security features: Fire Alarm
Community
- Community features: Biking Trails, Hiking/Walking Trails, Park
Location
- Region: Clinton
- Subdivision: Hester
Price history
| Date | Event | Price |
|---|---|---|
| 8/18/2025 | Sold | -- |
Source: MLS United #4116934 Report a problem | ||
| 7/12/2025 | Pending sale | $595,000$153/sqft |
Source: MLS United #4116934 Report a problem | ||
| 6/25/2025 | Price change | $595,000-1.6%$153/sqft |
Source: MLS United #4116934 Report a problem | ||
| 6/20/2025 | Listed for sale | $604,500$155/sqft |
Source: MLS United #4116934 Report a problem | ||
Public tax history
| Year | Property taxes | Tax assessment |
|---|---|---|
| 2024 | -- | $22,573 |
| 2023 | -- | $22,573 |
| 2022 | -- | $22,573 |
Find assessor info on the county website
Neighborhood: 39056
Nearby schools
GreatSchools rating
- 10/10Clinton Park Elementary SchoolGrades: PK-1Distance: 2.1 mi
- 10/10Clinton Jr Hi SchoolGrades: 7-8Distance: 0.7 mi
- 5/10Sumner Hill Jr Hi SchoolGrades: 9Distance: 1.3 mi
Schools provided by the listing agent
- Elementary: Clinton Park Elm
- Middle: Clinton
- High: Clinton
Source: MLS United. This data may not be complete. We recommend contacting the local school district to confirm school assignments for this home.
