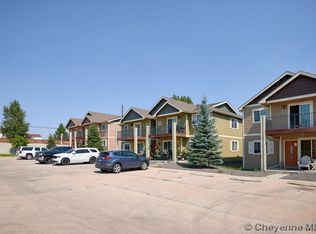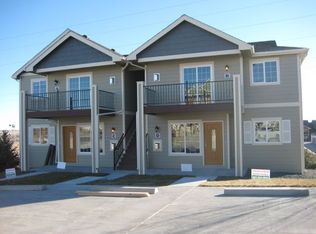Sold
Price Unknown
505 E Fox Farm Rd, Cheyenne, WY 82007
3beds
1,936sqft
City Residential, Residential
Built in 1986
0.38 Acres Lot
$346,900 Zestimate®
$--/sqft
$1,967 Estimated rent
Home value
$346,900
$330,000 - $368,000
$1,967/mo
Zestimate® history
Loading...
Owner options
Explore your selling options
What's special
Do you have an RV that you don't want to pay to store? Then this home might be just the house for you. The property is .38 acres (or 16,500 square feet) with room to park your 5th wheel, motor home or work trailers. There are 3 bedrooms, 2 bathrooms, a 2-car garage, large back deck and the yard is fenced in the front and the back which keeps the dogs and kids in place. This Quad-Level home also has a walk out basement which could be transformed into another bedroom if needed or, it would work well for those that work remotely from home. The elements of this home are inspiring. Call today for your personal viewing before it's too late.
Zillow last checked: 8 hours ago
Listing updated: July 17, 2025 at 02:04pm
Listed by:
Scott Foster 307-631-4289,
#1 Properties
Bought with:
Nonsubscriber Sale
MLS of Cheyenne
Source: Cheyenne BOR,MLS#: 97435
Facts & features
Interior
Bedrooms & bathrooms
- Bedrooms: 3
- Bathrooms: 2
- Full bathrooms: 1
- 3/4 bathrooms: 1
Primary bedroom
- Level: Upper
- Area: 176
- Dimensions: 11 x 16
Bedroom 2
- Level: Upper
- Area: 99
- Dimensions: 9 x 11
Bedroom 3
- Level: Upper
- Area: 81
- Dimensions: 9 x 9
Bathroom 1
- Features: Full
- Level: Upper
Bathroom 2
- Features: 3/4
- Level: Upper
Dining room
- Level: Main
- Area: 80
- Dimensions: 8 x 10
Family room
- Level: Lower
- Area: 255
- Dimensions: 15 x 17
Kitchen
- Level: Main
- Area: 110
- Dimensions: 10 x 11
Living room
- Level: Main
- Area: 176
- Dimensions: 11 x 16
Basement
- Area: 440
Heating
- Forced Air, Natural Gas
Cooling
- Evaporative Cooling
Appliances
- Included: Dishwasher, Disposal, Range, Refrigerator
- Laundry: In Basement
Features
- Den/Study/Office, Pantry, Rec Room, Separate Dining
- Flooring: Tile
- Doors: Storm Door(s)
- Windows: Skylights, Skylight(s), Thermal Windows
- Basement: Walk-Out Access,Finished
Interior area
- Total structure area: 1,936
- Total interior livable area: 1,936 sqft
- Finished area above ground: 1,496
Property
Parking
- Total spaces: 2
- Parking features: 2 Car Attached, Garage Door Opener
- Attached garage spaces: 2
Accessibility
- Accessibility features: None
Features
- Levels: Quad-Level
- Patio & porch: Deck, Covered Porch
- Fencing: Front Yard,Back Yard
Lot
- Size: 0.38 Acres
- Dimensions: 16,500
Details
- Parcel number: 13660810300400
- Special conditions: None of the Above
Construction
Type & style
- Home type: SingleFamily
- Property subtype: City Residential, Residential
Materials
- Brick, Wood/Hardboard
- Roof: Composition/Asphalt
Condition
- New construction: No
- Year built: 1986
Utilities & green energy
- Electric: Black Hills Energy
- Gas: Black Hills Energy
- Sewer: District Sewer
- Water: Public
Green energy
- Energy efficient items: Ceiling Fan
Community & neighborhood
Location
- Region: Cheyenne
- Subdivision: Allison Tracts
Other
Other facts
- Listing agreement: N
- Listing terms: Cash,Conventional,FHA,VA Loan
Price history
| Date | Event | Price |
|---|---|---|
| 7/17/2025 | Sold | -- |
Source: | ||
| 6/12/2025 | Pending sale | $349,900$181/sqft |
Source: | ||
| 6/11/2025 | Listed for sale | $349,900$181/sqft |
Source: | ||
| 3/7/2021 | Listing removed | -- |
Source: Owner Report a problem | ||
| 6/1/2017 | Listing removed | $995$1/sqft |
Source: Owner Report a problem | ||
Public tax history
| Year | Property taxes | Tax assessment |
|---|---|---|
| 2024 | $2,154 +3.3% | $28,653 +3.2% |
| 2023 | $2,084 +12.7% | $27,774 +15.2% |
| 2022 | $1,849 +11.3% | $24,119 +12.6% |
Find assessor info on the county website
Neighborhood: 82007
Nearby schools
GreatSchools rating
- 4/10Arp Elementary SchoolGrades: PK-6Distance: 0.7 mi
- 2/10Johnson Junior High SchoolGrades: 7-8Distance: 1.3 mi
- 2/10South High SchoolGrades: 9-12Distance: 1.3 mi

