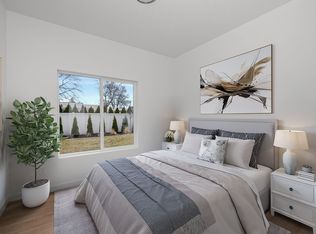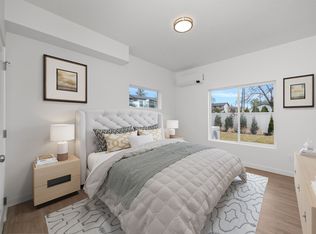LIMITED SPECIAL - 1 Month Rent Free w/ 12 Month Contract!! Beautiful Modern 18-Unit Community Near Whitworth University Welcome to your new home - ready for Occupancy April 2025! This brand-new, thoughtfully designed 18-unit apartment community is ideally located just a few steps from Whitworth University, offering the perfect blend of comfort, convenience, and modern living. Each spacious apartment features contemporary finishes, open-concept layouts, and large windows that flood the interiors with natural light. Whether you're a student or professional, these apartments are the perfect place to call home. Key Features: - Premier Location: Just minutes away from Whitworth University, local shops, dining, and parks. - Modern Interiors: Open floor plans with stylish finishes, including sleek countertops, stainless steel appliances, and vinyl plank flooring. - Ample Natural Light: Large windows create bright, airy living spaces. - Pet-Friendly: Your furry friends are welcome in this welcoming community. - Private Parking: Convenient, covered parking for residents. - In-Unit Laundry: Brand New Washer + Dryer in unit. - Spacious Living: Well-designed units with plenty of storage space for all your needs. Whether you're studying, working, or simply enjoying North Spokane, this brand-new apartment community offers the perfect combination of style, comfort, and location. Don't miss the chance to be part of this new development schedule a tour today and make this incredible space your new home! Renter is responsible for all utilities. W/S/G flat rate will be charged through resident portal. Resident will set up separate account with Avista for Electricity billing.
This property is off market, which means it's not currently listed for sale or rent on Zillow. This may be different from what's available on other websites or public sources.


