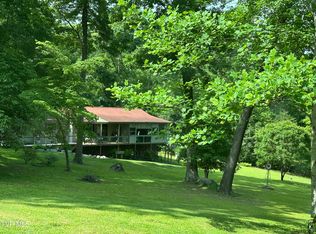Sold for $449,500
$449,500
505 Escape Mountain Rd, Hampton, TN 37658
2beds
1,484sqft
Single Family Residence, Residential
Built in 2007
0.97 Acres Lot
$456,100 Zestimate®
$303/sqft
$1,946 Estimated rent
Home value
$456,100
Estimated sales range
Not available
$1,946/mo
Zestimate® history
Loading...
Owner options
Explore your selling options
What's special
Welcome to this charming log home with panoramic Mountain Views. A perfect blend of cozy and comfortable on a private .97 acre lot. Prior MLS listings state this is a 2 bedroom home, there are 3 bedroom spaces (2 upstairs) including a main level primary suite. 2.5 baths total (half bath houses the laundry facility) Vaulted ceilings and a stone gas fireplace create the perfect gathering space. Hardwood floors throughout. Stainless Whirlpool appliances are ideal for home chefs.
Enjoy your morning coffee or evening beverages on the expansive front porch, complete with a porch swing and breathtaking mountain vistas. Out back, a screened-in porch with an electric fireplace and outdoor TV invites you to relax and enjoy the cool mountain breezes.
Additional features include:
26'x24' detached garage matching the home's log style, a yard barn/workshop with electricity—perfect for hobbies or storage, extensive landscaping and selective tree clearing to enhance views. This is more than a home—it's a peaceful mountain lifestyle. (1739R/1338S)
Zillow last checked: 8 hours ago
Listing updated: January 26, 2026 at 11:25am
Listed by:
Gail Oliver 423-914-5575,
REMAX Checkmate, Inc. Realtors
Bought with:
Matthew McCrory, 347285
True North Real Estate
Source: TVRMLS,MLS#: 9984163
Facts & features
Interior
Bedrooms & bathrooms
- Bedrooms: 2
- Bathrooms: 3
- Full bathrooms: 2
- 1/2 bathrooms: 1
Primary bedroom
- Level: Lower
Heating
- Central, Fireplace(s), Propane
Cooling
- Ceiling Fan(s), Central Air
Appliances
- Included: Dishwasher, Electric Range, Microwave, Refrigerator
- Laundry: Electric Dryer Hookup, Washer Hookup
Features
- Master Downstairs, Kitchen/Dining Combo
- Flooring: Hardwood
- Windows: Insulated Windows
- Basement: Crawl Space,Exterior Entry
- Number of fireplaces: 1
- Fireplace features: Gas Log, Great Room
Interior area
- Total structure area: 1,674
- Total interior livable area: 1,484 sqft
Property
Parking
- Total spaces: 2
- Parking features: Driveway, Detached, Garage Door Opener
- Garage spaces: 2
- Has uncovered spaces: Yes
Features
- Levels: Two
- Stories: 2
- Patio & porch: Back, Covered, Front Porch, Screened
- Has spa: Yes
- Spa features: Bath
- Has view: Yes
- View description: Mountain(s)
Lot
- Size: 0.97 Acres
- Dimensions: 201 x 211
- Topography: Part Wooded
Details
- Additional structures: Garage(s), Outbuilding
- Parcel number: 089l A 044.00
- Zoning: RES
Construction
Type & style
- Home type: SingleFamily
- Architectural style: Cabin,Log Cabin
- Property subtype: Single Family Residence, Residential
Materials
- Log
- Roof: Metal
Condition
- Above Average
- New construction: No
- Year built: 2007
Utilities & green energy
- Sewer: Septic Tank
- Water: Shared Well
- Utilities for property: Electricity Connected, Propane, See Remarks
Community & neighborhood
Location
- Region: Hampton
- Subdivision: Not Listed
HOA & financial
HOA
- Has HOA: Yes
- HOA fee: $25 monthly
Other
Other facts
- Listing terms: Cash,Conventional
Price history
| Date | Event | Price |
|---|---|---|
| 9/18/2025 | Sold | $449,500$303/sqft |
Source: TVRMLS #9984163 Report a problem | ||
| 8/20/2025 | Pending sale | $449,500$303/sqft |
Source: TVRMLS #9984163 Report a problem | ||
| 8/7/2025 | Listed for sale | $449,500+175.8%$303/sqft |
Source: TVRMLS #9984163 Report a problem | ||
| 11/25/2013 | Sold | $163,000+2314.8%$110/sqft |
Source: TVRMLS #334382 Report a problem | ||
| 8/31/2005 | Sold | $6,750$5/sqft |
Source: Public Record Report a problem | ||
Public tax history
| Year | Property taxes | Tax assessment |
|---|---|---|
| 2025 | $917 +1.7% | $42,075 +1.7% |
| 2024 | $902 | $41,375 |
| 2023 | $902 +7.4% | $41,375 |
Find assessor info on the county website
Neighborhood: 37658
Nearby schools
GreatSchools rating
- 5/10Central Elementary SchoolGrades: PK-8Distance: 7.2 mi
- 4/10Hampton High SchoolGrades: 9-12Distance: 6.5 mi
- 6/10Hampton Elementary SchoolGrades: PK-8Distance: 7.3 mi
Schools provided by the listing agent
- Elementary: Hampton
- Middle: Hampton
- High: Hampton
Source: TVRMLS. This data may not be complete. We recommend contacting the local school district to confirm school assignments for this home.
Get pre-qualified for a loan
At Zillow Home Loans, we can pre-qualify you in as little as 5 minutes with no impact to your credit score.An equal housing lender. NMLS #10287.
