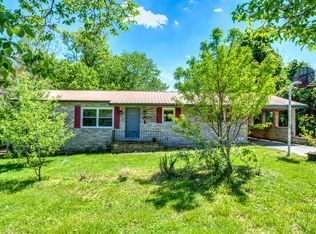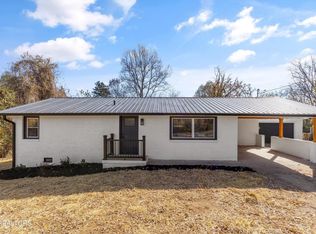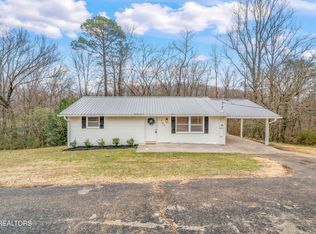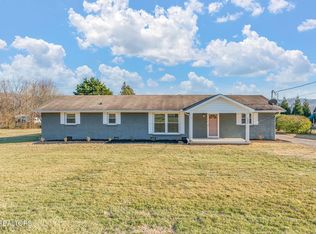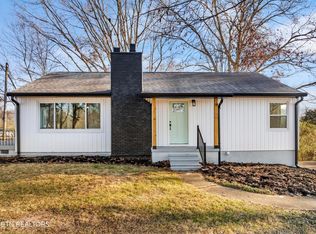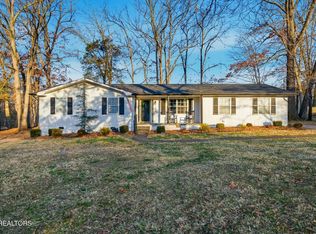Turn-key comfort meets classic Tennessee charm in this fully renovated 3-bed, 2-bath Ranch Style home on a nearly half-acre corner lot just off Clinton Hwy and Edgemoor Rd in Powell—with NO HOA. This move-in-ready property offers space, style, and a rare large, usable lot in a convenient location. Inside, the open layout features new flooring and lighting, fresh paint, and modern finishes throughout. The spacious living area flows into a renovated kitchen with stainless appliances, a large island, coffee bar, and ample cabinetry. A split-bedroom design provides privacy for the owner's suite, complete with an upgraded private bath. Step outside to a new back deck overlooking the spacious backyard—ideal for pets, play, or entertaining. In the front, an oversized concrete driveway and parking area offer room for guests, an RV, or a boat. Additional highlights include updated interior and exterior doors, new energy-efficient windows, new insulation, and a low-maintenance exterior. Located minutes from Powell schools, I-75, and North Knoxville shopping and dining, with nearby recreation at Powell Station Park, Collier Reserve, and the new 355-acre Aspire Park in Clinton. If you want a brand-new renovation on a generous lot with no HOA, this one delivers. Schedule your showing today and see why 505 Foust Carney Rd should be your next home.
For sale
$350,000
505 Foust Carney Rd, Powell, TN 37849
3beds
1,344sqft
Est.:
Single Family Residence
Built in 1960
0.45 Acres Lot
$-- Zestimate®
$260/sqft
$-- HOA
What's special
Modern finishes throughoutLarge islandLow-maintenance exteriorFresh paintNew insulationSpacious backyardOpen layout
- 28 days |
- 1,307 |
- 85 |
Zillow last checked: 8 hours ago
Listing updated: February 07, 2026 at 08:01am
Listed by:
Denny L. Ritchey 865-973-3389,
Realty Executives Associates 865-588-3232
Source: East Tennessee Realtors,MLS#: 1326854
Tour with a local agent
Facts & features
Interior
Bedrooms & bathrooms
- Bedrooms: 3
- Bathrooms: 2
- Full bathrooms: 2
Heating
- Central, Electric
Cooling
- Central Air, Ceiling Fan(s)
Appliances
- Included: Dishwasher, Microwave, Range, Refrigerator
Features
- Kitchen Island, Eat-in Kitchen
- Flooring: Laminate, Sustainable
- Windows: Insulated Windows
- Basement: Bath/Stubbed,Unfinished
- Has fireplace: No
- Fireplace features: None
Interior area
- Total structure area: 1,344
- Total interior livable area: 1,344 sqft
Property
Parking
- Parking features: Off Street, RV Access/Parking, Main Level
Features
- Has view: Yes
- View description: Other
Lot
- Size: 0.45 Acres
- Dimensions: 72 x 164 IRR
- Features: Corner Lot, Irregular Lot, Level
Details
- Parcel number: 096C B 024.00
Construction
Type & style
- Home type: SingleFamily
- Architectural style: Craftsman,Traditional
- Property subtype: Single Family Residence
Materials
- Vinyl Siding, Brick, Frame
Condition
- Year built: 1960
Utilities & green energy
- Sewer: Septic Tank
- Water: Public
Community & HOA
Community
- Security: Smoke Detector(s)
Location
- Region: Powell
Financial & listing details
- Price per square foot: $260/sqft
- Tax assessed value: $171,200
- Annual tax amount: $644
- Date on market: 2/7/2026
Estimated market value
Not available
Estimated sales range
Not available
Not available
Price history
Price history
| Date | Event | Price |
|---|---|---|
| 2/7/2026 | Listed for sale | $350,000$260/sqft |
Source: | ||
| 1/21/2026 | Pending sale | $350,000$260/sqft |
Source: | ||
| 1/17/2026 | Listed for sale | $350,000$260/sqft |
Source: | ||
| 1/17/2026 | Listing removed | $350,000$260/sqft |
Source: | ||
| 1/12/2026 | Price change | $350,000-2.8%$260/sqft |
Source: | ||
Public tax history
Public tax history
| Year | Property taxes | Tax assessment |
|---|---|---|
| 2025 | $644 +0.1% | $42,800 +75.1% |
| 2024 | $643 | $24,450 |
| 2023 | $643 | $24,450 |
Find assessor info on the county website
BuyAbility℠ payment
Est. payment
$1,922/mo
Principal & interest
$1659
Property taxes
$140
Home insurance
$123
Climate risks
Neighborhood: 37849
Nearby schools
GreatSchools rating
- 6/10Claxton Elementary SchoolGrades: PK-5Distance: 0.7 mi
- 4/10Clinton Middle SchoolGrades: PK,6-8Distance: 3.8 mi
- 6/10Clinton High SchoolGrades: 9-12Distance: 3.4 mi
- Loading
- Loading
