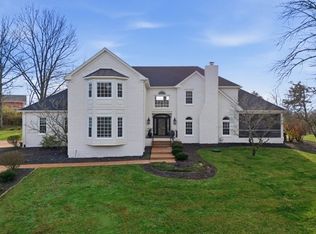Closed
$1,875,000
505 Franklin Rd, Franklin, TN 37069
5beds
4,851sqft
Single Family Residence, Residential
Built in 1979
1.95 Acres Lot
$2,102,400 Zestimate®
$387/sqft
$6,241 Estimated rent
Home value
$2,102,400
$1.89M - $2.35M
$6,241/mo
Zestimate® history
Loading...
Owner options
Explore your selling options
What's special
RARE GEM: Fully renovated DREAMY luxury ranch style home nestled in Cool Springs on nearly 2 full acres with 2 full luxury kitchens, in law/full basement suite and space galore! Main living opens to soaring ceilings and white brick fireplace. Luxury white kitchen recently renovated with stunning quartz countertops, bar seating w/waterfall island, Wolf 5 burner gas range & double ovens, Bosch dishwasher and fridge. Separate chef’s pantry with bar sink, wine fridge and lovely glass cabinetry. Oversized pantry. Massive owner’s suite with soaring double tray ceilings, 2 custom closets with wood shelving, large serene bathroom suite with double vanities, sep sinker tub and massive shower featuring multiple showerheads and rain head shower feature. 3 remaining beds up with 2 full baths. Downstairs basement/in law suite offers zero step entry into multiple living spaces, full bedroom & bath, full luxury kitchen & cozy living rm. Outdoor space feat. covered living and fire pit.
Zillow last checked: 8 hours ago
Listing updated: March 21, 2024 at 09:45am
Listing Provided by:
Danielle Schellenberg 629-235-5900,
Tyler York Real Estate Brokers, LLC
Bought with:
Garry Price, 344449
The Ashton Real Estate Group of RE/MAX Advantage
Source: RealTracs MLS as distributed by MLS GRID,MLS#: 2613832
Facts & features
Interior
Bedrooms & bathrooms
- Bedrooms: 5
- Bathrooms: 5
- Full bathrooms: 4
- 1/2 bathrooms: 1
- Main level bedrooms: 4
Bedroom 1
- Features: Suite
- Level: Suite
- Area: 342 Square Feet
- Dimensions: 19x18
Bedroom 2
- Features: Walk-In Closet(s)
- Level: Walk-In Closet(s)
- Area: 156 Square Feet
- Dimensions: 13x12
Bedroom 3
- Features: Bath
- Level: Bath
- Area: 156 Square Feet
- Dimensions: 13x12
Bedroom 4
- Features: Bath
- Level: Bath
- Area: 176 Square Feet
- Dimensions: 16x11
Den
- Area: 304 Square Feet
- Dimensions: 19x16
Kitchen
- Features: Eat-in Kitchen
- Level: Eat-in Kitchen
- Area: 242 Square Feet
- Dimensions: 22x11
Living room
- Area: 351 Square Feet
- Dimensions: 27x13
Heating
- Central, Natural Gas
Cooling
- Central Air, Electric
Appliances
- Included: Dishwasher, Disposal, Double Oven, Electric Oven, Cooktop
Features
- Ceiling Fan(s), In-Law Floorplan, Pantry, Storage, Walk-In Closet(s), Wet Bar
- Flooring: Wood, Tile
- Basement: Finished
- Number of fireplaces: 1
Interior area
- Total structure area: 4,851
- Total interior livable area: 4,851 sqft
- Finished area above ground: 2,859
- Finished area below ground: 1,992
Property
Parking
- Total spaces: 5
- Parking features: Attached
- Attached garage spaces: 3
- Uncovered spaces: 2
Features
- Levels: Two
- Stories: 1
- Patio & porch: Patio, Covered, Porch
Lot
- Size: 1.95 Acres
- Features: Level, Private
Details
- Parcel number: 094053 01400 00008053
- Special conditions: Standard
Construction
Type & style
- Home type: SingleFamily
- Architectural style: Ranch
- Property subtype: Single Family Residence, Residential
Materials
- Brick
- Roof: Shingle
Condition
- New construction: No
- Year built: 1979
Utilities & green energy
- Sewer: Public Sewer
- Water: Public
- Utilities for property: Electricity Available, Water Available
Community & neighborhood
Location
- Region: Franklin
Price history
| Date | Event | Price |
|---|---|---|
| 3/21/2024 | Sold | $1,875,000-5.8%$387/sqft |
Source: | ||
| 2/6/2024 | Contingent | $1,990,000$410/sqft |
Source: | ||
| 1/31/2024 | Listed for sale | $1,990,000+42.2%$410/sqft |
Source: | ||
| 2/3/2021 | Sold | $1,399,900$289/sqft |
Source: | ||
| 1/20/2021 | Pending sale | $1,399,900$289/sqft |
Source: | ||
Public tax history
| Year | Property taxes | Tax assessment |
|---|---|---|
| 2024 | $5,579 | $296,750 |
| 2023 | $5,579 | $296,750 |
| 2022 | $5,579 | $296,750 |
Find assessor info on the county website
Neighborhood: Berrys Chapel
Nearby schools
GreatSchools rating
- 6/10Walnut Grove Elementary SchoolGrades: PK-5Distance: 3.2 mi
- 8/10Grassland Middle SchoolGrades: 6-8Distance: 4.1 mi
- 10/10Franklin High SchoolGrades: 9-12Distance: 2.6 mi
Schools provided by the listing agent
- Elementary: Walnut Grove Elementary
- Middle: Grassland Middle School
- High: Franklin High School
Source: RealTracs MLS as distributed by MLS GRID. This data may not be complete. We recommend contacting the local school district to confirm school assignments for this home.
Get a cash offer in 3 minutes
Find out how much your home could sell for in as little as 3 minutes with a no-obligation cash offer.
Estimated market value
$2,102,400
