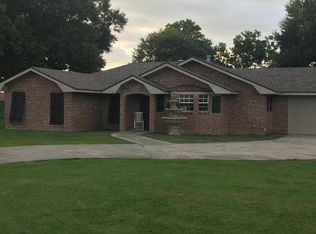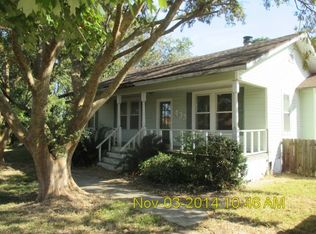Sold
Price Unknown
505 Herbert Rd, Lafayette, LA 70506
4beds
3,420sqft
Single Family Residence
Built in 1980
1 Acres Lot
$322,000 Zestimate®
$--/sqft
$2,135 Estimated rent
Home value
$322,000
$299,000 - $348,000
$2,135/mo
Zestimate® history
Loading...
Owner options
Explore your selling options
What's special
Peaceful Country Living Near the Scott/Lafayette BorderWelcome to this spacious 4-bedroom, 3.5-bathroom ranch-style home, ideally located on a full acre of high ground on the border of Scott and Lafayette, Louisiana. This well-maintained residence combines comfort, functionality, and classic design features in a serene setting.Inside, you'll find genuine hardwood maple flooring in the bedrooms and elegant porcelain tile in the kitchen and den. Crown molding and custom built-ins add a touch of craftsmanship and provide convenient storage solutions throughout the home.Modern amenities include two AC units, two new hot water heaters, a whole-house water filtration and softener system, and a standby generator for added peace of mind.A standout feature of the property is a 1,200-square-foot workshop--ideal for hobbies, storage, or projects. Outdoors, enjoy a spacious backyard shaded by beautiful Live Oak trees and equipped with storm shutters for additional protection.The home is situated on a quiet dead-end street with a cul-de-sac, offering reduced through traffic and a sense of privacy. The neighborhood reflects pride of ownership, with long-term residents who value the peaceful atmosphere.This property offers a great opportunity for those seeking a well-appointed home in a convenient location with plenty of space--both inside and out.
Zillow last checked: 8 hours ago
Listing updated: July 25, 2025 at 11:35am
Listed by:
Colby Richard,
Real Broker, LLC,
Lana Soileau,
Real Broker, LLC
Source: RAA,MLS#: 2020024683
Facts & features
Interior
Bedrooms & bathrooms
- Bedrooms: 4
- Bathrooms: 3
- Full bathrooms: 3
Heating
- Central, Electric
Cooling
- Multi Units, Central Air
Appliances
- Included: Dishwasher, Electric Cooktop, Electric Stove Con
- Laundry: Electric Dryer Hookup, Washer Hookup
Features
- High Ceilings, Beamed Ceilings, Bookcases, Built-in Features, Crown Molding, Double Vanity, Dual Closets, Kitchen Island, Separate Shower, Special Bath, Standalone Tub, Varied Ceiling Heights, Vaulted Ceiling(s), Walk-In Closet(s), Wet Bar, Formica Counters
- Flooring: Tile, Wood
- Windows: Window Treatments, Storm Window(s)
- Number of fireplaces: 1
- Fireplace features: 1 Fireplace
Interior area
- Total structure area: 4,400
- Total interior livable area: 3,420 sqft
Property
Parking
- Total spaces: 2
- Parking features: Garage
- Garage spaces: 2
Features
- Stories: 1
- Patio & porch: Open
- Fencing: Wood
Lot
- Size: 1 Acres
- Dimensions: 173.55 x 251
- Features: 1 to 2.99 Acres
Details
- Additional structures: Shed(s), Storage, Workshop
- Parcel number: 6053323
- Special conditions: Arms Length
- Other equipment: Generator
Construction
Type & style
- Home type: SingleFamily
- Architectural style: Ranch
- Property subtype: Single Family Residence
Materials
- Brick Veneer, Brick
- Foundation: Slab
- Roof: Composition
Condition
- Year built: 1980
Utilities & green energy
- Electric: Elec: SLEMCO
Community & neighborhood
Location
- Region: Lafayette
- Subdivision: None
Price history
| Date | Event | Price |
|---|---|---|
| 7/25/2025 | Sold | -- |
Source: | ||
| 7/6/2025 | Pending sale | $349,000$102/sqft |
Source: | ||
| 6/19/2025 | Price change | $349,000-5.7%$102/sqft |
Source: | ||
| 6/6/2025 | Listed for sale | $370,000$108/sqft |
Source: | ||
Public tax history
| Year | Property taxes | Tax assessment |
|---|---|---|
| 2024 | $2,083 +4.9% | $22,896 +4.8% |
| 2023 | $1,986 0% | $21,849 |
| 2022 | $1,987 -0.4% | $21,849 |
Find assessor info on the county website
Neighborhood: 70506
Nearby schools
GreatSchools rating
- 4/10J. Wallace James Elementary SchoolGrades: PK-5Distance: 4.3 mi
- 7/10Judice Middle SchoolGrades: 6-8Distance: 3.6 mi
- 6/10Acadiana High SchoolGrades: 9-12Distance: 1.2 mi
Schools provided by the listing agent
- Elementary: Westside
- Middle: Scott
- High: Acadiana
Source: RAA. This data may not be complete. We recommend contacting the local school district to confirm school assignments for this home.
Sell for more on Zillow
Get a Zillow Showcase℠ listing at no additional cost and you could sell for .
$322,000
2% more+$6,440
With Zillow Showcase(estimated)$328,440

