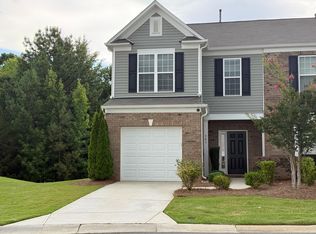Closed
$366,500
505 Hunters Dance Rd, Fort Mill, SC 29708
3beds
1,473sqft
Townhouse
Built in 2020
-- sqft lot
$364,700 Zestimate®
$249/sqft
$2,266 Estimated rent
Home value
$364,700
$346,000 - $383,000
$2,266/mo
Zestimate® history
Loading...
Owner options
Explore your selling options
What's special
Welcome to your new home in the gated Catawba Village community. This pristine end unit boasts three bedrooms, 2.5 baths and 1 car garage loaded with upgrades. In impeccable condition, it shows like new! With a seamless flow between living areas and kitchen it is perfect for entertaining including a gas fireplace for warmth and ambiance. Modern white kitchen equipped with under cabinet lighting and beautiful counters and backsplash. Upgrades include Wood flooring on main level, upstairs landing & Owners' suite. Plantation shutters in greatroom. This premium lot offers a peaceful retreat with views of nature plus walking trails throughout the neighborhood. Additional parking is conveniently located for guests. Residents have access to clubhouse & pool. Easy access to I-77 and airport. Fort Mill schools.
Zillow last checked: 8 hours ago
Listing updated: May 30, 2024 at 06:52am
Listing Provided by:
Suzanne Severs team.severs@allentate.com,
Howard Hanna Allen Tate Southpark,
Timothy Severs,
Howard Hanna Allen Tate Southpark
Bought with:
Jason Hoyt
Church Street Realty
Source: Canopy MLS as distributed by MLS GRID,MLS#: 4132681
Facts & features
Interior
Bedrooms & bathrooms
- Bedrooms: 3
- Bathrooms: 3
- Full bathrooms: 2
- 1/2 bathrooms: 1
Primary bedroom
- Features: Walk-In Closet(s)
- Level: Upper
Bedroom s
- Level: Upper
Bedroom s
- Level: Upper
Bathroom half
- Level: Main
Bathroom full
- Level: Upper
Dining room
- Level: Main
Great room
- Level: Main
Kitchen
- Level: Main
Laundry
- Level: Upper
Heating
- Forced Air
Cooling
- Central Air
Appliances
- Included: Dishwasher, Disposal, Dryer, Electric Range, Electric Water Heater, Microwave, Oven
- Laundry: Electric Dryer Hookup, In Hall, Laundry Closet, Upper Level, Washer Hookup
Features
- Breakfast Bar, Open Floorplan, Pantry, Walk-In Closet(s)
- Flooring: Carpet, Hardwood, Tile
- Doors: Insulated Door(s), Storm Door(s)
- Windows: Insulated Windows
- Has basement: No
- Attic: Pull Down Stairs
- Fireplace features: Great Room
Interior area
- Total structure area: 1,473
- Total interior livable area: 1,473 sqft
- Finished area above ground: 1,473
- Finished area below ground: 0
Property
Parking
- Total spaces: 1
- Parking features: Driveway, Attached Garage, Garage Door Opener, Garage Faces Front, Garage on Main Level
- Attached garage spaces: 1
- Has uncovered spaces: Yes
Features
- Levels: Two
- Stories: 2
- Entry location: Main
- Patio & porch: Covered, Front Porch, Patio
- Exterior features: Lawn Maintenance
- Pool features: Community
- Fencing: Privacy
Lot
- Features: Corner Lot, Wooded
Details
- Parcel number: 7200601193
- Zoning: Res
- Special conditions: Standard
Construction
Type & style
- Home type: Townhouse
- Architectural style: Transitional
- Property subtype: Townhouse
Materials
- Stone Veneer, Vinyl
- Foundation: Slab
- Roof: Shingle
Condition
- New construction: No
- Year built: 2020
Details
- Builder model: Grisham
- Builder name: Pulte Homes
Utilities & green energy
- Sewer: County Sewer
- Water: County Water
- Utilities for property: Cable Available, Electricity Connected, Underground Utilities
Community & neighborhood
Community
- Community features: Clubhouse, Gated, Pond, Sidewalks, Street Lights, Walking Trails
Location
- Region: Fort Mill
- Subdivision: Catawba Village
HOA & financial
HOA
- Has HOA: Yes
- HOA fee: $165 monthly
- Association name: Red Rock Management
Other
Other facts
- Listing terms: Cash,Conventional,FHA,VA Loan
- Road surface type: Concrete, Paved
Price history
| Date | Event | Price |
|---|---|---|
| 5/29/2024 | Sold | $366,500-0.1%$249/sqft |
Source: | ||
| 4/26/2024 | Listed for sale | $367,000+6.4%$249/sqft |
Source: | ||
| 6/15/2023 | Sold | $345,000-1.4%$234/sqft |
Source: | ||
| 5/1/2023 | Pending sale | $350,000$238/sqft |
Source: | ||
| 4/28/2023 | Listed for sale | $350,000+29.9%$238/sqft |
Source: | ||
Public tax history
| Year | Property taxes | Tax assessment |
|---|---|---|
| 2025 | -- | $14,012 -29.4% |
| 2024 | $9,805 +439.8% | $19,853 +87% |
| 2023 | $1,817 +0.9% | $10,617 |
Find assessor info on the county website
Neighborhood: 29708
Nearby schools
GreatSchools rating
- 8/10Springfield Elementary SchoolGrades: K-5Distance: 2.7 mi
- 8/10Springfield Middle SchoolGrades: 6-8Distance: 2.6 mi
- 9/10Nation Ford High SchoolGrades: 9-12Distance: 3.5 mi
Schools provided by the listing agent
- Elementary: Springfield
- Middle: Springfield
- High: Nation Ford
Source: Canopy MLS as distributed by MLS GRID. This data may not be complete. We recommend contacting the local school district to confirm school assignments for this home.
Get a cash offer in 3 minutes
Find out how much your home could sell for in as little as 3 minutes with a no-obligation cash offer.
Estimated market value$364,700
Get a cash offer in 3 minutes
Find out how much your home could sell for in as little as 3 minutes with a no-obligation cash offer.
Estimated market value
$364,700
