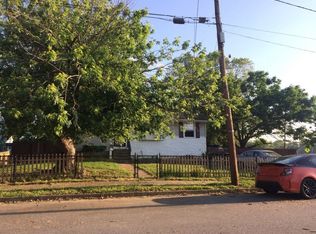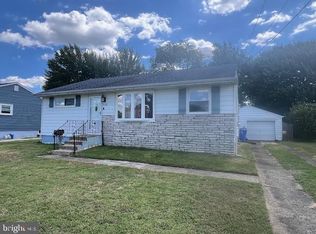Sold for $305,000 on 09/29/25
$305,000
505 Jefferson St, Riverside, NJ 08075
3beds
1,316sqft
Single Family Residence
Built in 1955
8,751 Square Feet Lot
$311,400 Zestimate®
$232/sqft
$2,438 Estimated rent
Home value
$311,400
$283,000 - $343,000
$2,438/mo
Zestimate® history
Loading...
Owner options
Explore your selling options
What's special
Nestled in the heart of Riverside, this delightful 3-bedroom, 1-bath rancher is waiting for its next chapter. With a solid foundation, a full unfinished basement (just imagine the possibilities!), and a layout designed for easy living, this home is the ideal blend of comfort and potential. Located just minutes from top-rated schools, scenic parks, and local favorites like [Nearby Shop or Café], this home offers both convenience and charm. The spacious yard invites summer barbecues and lazy afternoons, while the quiet street ensures peace and privacy. Whether you're a first-time buyer looking for a move-in-ready gem, a downsizer seeking single-level living, or an investor eyeing a great opportunity, this rancher checks all the boxes. The only thing this house needs is a fresh coat of paint and you!! Don’t let this one slip away—schedule a showing today and fall in love with your future home!
Zillow last checked: 8 hours ago
Listing updated: October 06, 2025 at 02:34am
Listed by:
Marc Matteo 856-981-3209,
HomeSmart First Advantage Realty
Bought with:
Juan Segura
RealtyMark Properties
Source: Bright MLS,MLS#: NJBL2092002
Facts & features
Interior
Bedrooms & bathrooms
- Bedrooms: 3
- Bathrooms: 1
- Full bathrooms: 1
- Main level bathrooms: 1
- Main level bedrooms: 3
Primary bedroom
- Level: Unspecified
Primary bedroom
- Level: Main
- Area: 143 Square Feet
- Dimensions: 13 X 11
Bedroom 1
- Level: Main
- Area: 100 Square Feet
- Dimensions: 10 X 10
Bedroom 2
- Level: Main
- Area: 108 Square Feet
- Dimensions: 9 X 12
Dining room
- Level: Main
- Area: 168 Square Feet
- Dimensions: 12 X 14
Kitchen
- Features: Kitchen - Gas Cooking
- Level: Main
- Area: 88 Square Feet
- Dimensions: 11 X 8
Living room
- Level: Main
- Area: 240 Square Feet
- Dimensions: 24 X 10
Heating
- Forced Air, Natural Gas
Cooling
- Central Air, Natural Gas
Appliances
- Included: Built-In Range, Self Cleaning Oven, Dishwasher, Gas Water Heater
- Laundry: In Basement
Features
- Eat-in Kitchen, Cathedral Ceiling(s)
- Flooring: Carpet, Vinyl, Tile/Brick
- Basement: Full,Finished
- Has fireplace: No
Interior area
- Total structure area: 1,316
- Total interior livable area: 1,316 sqft
- Finished area above ground: 1,316
- Finished area below ground: 0
Property
Parking
- Parking features: On Street, Driveway
- Has uncovered spaces: Yes
Accessibility
- Accessibility features: None
Features
- Levels: One
- Stories: 1
- Exterior features: Sidewalks, Street Lights
- Pool features: None
- Fencing: Other
Lot
- Size: 8,751 sqft
- Dimensions: 70.00 x 125.00
- Features: Level, Front Yard, Rear Yard, SideYard(s)
Details
- Additional structures: Above Grade, Below Grade
- Parcel number: 300020400011
- Zoning: R1
- Special conditions: Standard
Construction
Type & style
- Home type: SingleFamily
- Architectural style: Ranch/Rambler
- Property subtype: Single Family Residence
Materials
- Vinyl Siding
- Foundation: Block
- Roof: Pitched
Condition
- New construction: No
- Year built: 1955
Utilities & green energy
- Electric: 100 Amp Service
- Sewer: Public Sewer
- Water: Public
- Utilities for property: Cable Connected
Community & neighborhood
Security
- Security features: Security System
Location
- Region: Riverside
- Subdivision: None Available
- Municipality: RIVERSIDE TWP
Other
Other facts
- Listing agreement: Exclusive Right To Sell
- Listing terms: Conventional,VA Loan,FHA 203(b)
- Ownership: Fee Simple
Price history
| Date | Event | Price |
|---|---|---|
| 9/29/2025 | Sold | $305,000-1.6%$232/sqft |
Source: | ||
| 9/13/2025 | Pending sale | $310,000$236/sqft |
Source: | ||
| 8/24/2025 | Price change | $310,000-1.6%$236/sqft |
Source: | ||
| 8/13/2025 | Price change | $315,000-1.6%$239/sqft |
Source: | ||
| 8/6/2025 | Listed for sale | $320,000+72.5%$243/sqft |
Source: | ||
Public tax history
| Year | Property taxes | Tax assessment |
|---|---|---|
| 2025 | $6,874 +2.6% | $167,500 |
| 2024 | $6,698 | $167,500 |
| 2023 | -- | $167,500 |
Find assessor info on the county website
Neighborhood: 08075
Nearby schools
GreatSchools rating
- 5/10Riverside Elementary SchoolGrades: PK-5Distance: 0.8 mi
- 3/10Riverside Middle SchoolGrades: 6-8Distance: 0.8 mi
- 2/10Riverside High SchoolGrades: 9-12Distance: 0.8 mi
Schools provided by the listing agent
- District: Riverside Township Public Schools
Source: Bright MLS. This data may not be complete. We recommend contacting the local school district to confirm school assignments for this home.

Get pre-qualified for a loan
At Zillow Home Loans, we can pre-qualify you in as little as 5 minutes with no impact to your credit score.An equal housing lender. NMLS #10287.
Sell for more on Zillow
Get a free Zillow Showcase℠ listing and you could sell for .
$311,400
2% more+ $6,228
With Zillow Showcase(estimated)
$317,628
