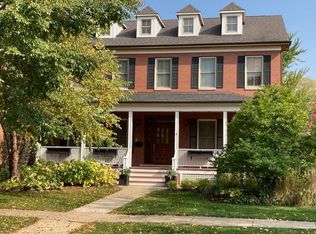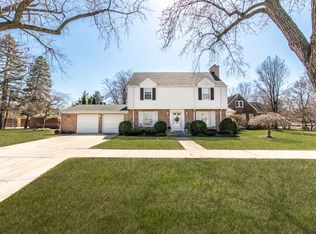Closed
$877,000
505 Leonard St, Park Ridge, IL 60068
4beds
4,259sqft
Single Family Residence
Built in 1954
0.25 Acres Lot
$938,800 Zestimate®
$206/sqft
$4,254 Estimated rent
Home value
$938,800
$845,000 - $1.04M
$4,254/mo
Zestimate® history
Loading...
Owner options
Explore your selling options
What's special
Bigger than it looks! Come be AMAZED by the spaciousness of this charming and quaint 4 bedroom 2 bath delightful home on a quiet, beautifully tree lined street in the Country Club area of Park Ridge. This sweet home exudes so much character and charm. Step into the heated entryway before entering this lovely home. The warm and inviting, bright, cozy living room with wood burning fireplace leads you through an arched entryway to the large formal dining room which hosted many family gatherings and provides wonderful memories for my clients. The dining room is perfectly situated next to the eat-in kitchen, offering granite countertops, custom made shaker cabinets, a designated coffee bar, a wonderful skylight allowing for plenty of natural sunlight, and a nice size eating area to enjoy many informal family meals. Step into the magnificent, spacious family room. Notice the beautiful bay window featuring a great view of the spectacular backyard, boasting a paver patio, a sprinkler system and winning a spot on the 2012 Garden Walk. Kitchen, eating area and family room have beautiful, engineered hardwood floors. This home has four LARGE bedrooms with an enormous first floor Primary, with vaulted ceilings and looks out into the picturesque backyard. The large first floor full bath with separate shower and bathtub is sure to offer a spa-like treatment after a long day. First floor laundry area (in addition to basement laundry room), large walk-in hallway closet, in addition to several other closets for storage is wonderful. Travel upstairs on the pretty staircase and find yourself in two nice sized bedrooms with another large bathroom, a storage closet and separate area for storage off the bathroom and a spacious hallway where you will find yourself curled up with your favorite book. The enormous basement is the whole footprint of the house. The finished front area of the basement has a beautiful epoxy floor, separate laundry room, separate utility room, built in cabinets for plenty of storage and a large cedar closet. The walk-out back area of the basement is unfinished and waiting for your decorating ideas. This long-time family home would like to share the love, happiness and fun that it provided my clients for the last 34 years. Come be as pleasantly surprised as I was. A perfect location. Walk to Uptown Park Ridge, Trader Joe's, Restaurants, Shops, Library and train. Blocks to Hinkley Park, St. Andrews Lutheran Church, Post Office and Jewel. Easy access to expressways, 10 minute drive to O'Hare and about a 25 minute drive (without traffic) to downtown Chicago. Come visit this sweet home today.
Zillow last checked: 8 hours ago
Listing updated: June 19, 2024 at 01:00am
Listing courtesy of:
Mary Kasch 847-710-1975,
@properties Christies International Real Estate
Bought with:
Craig Fallico
Dream Town Real Estate
Source: MRED as distributed by MLS GRID,MLS#: 12020531
Facts & features
Interior
Bedrooms & bathrooms
- Bedrooms: 4
- Bathrooms: 2
- Full bathrooms: 2
Primary bedroom
- Features: Flooring (Carpet)
- Level: Main
- Area: 286 Square Feet
- Dimensions: 13X22
Bedroom 2
- Features: Flooring (Hardwood)
- Level: Main
- Area: 165 Square Feet
- Dimensions: 11X15
Bedroom 3
- Features: Flooring (Carpet)
- Level: Main
- Area: 171 Square Feet
- Dimensions: 19X9
Bedroom 4
- Features: Flooring (Carpet)
- Level: Second
- Area: 192 Square Feet
- Dimensions: 12X16
Dining room
- Features: Flooring (Carpet)
- Level: Main
- Area: 198 Square Feet
- Dimensions: 18X11
Eating area
- Features: Flooring (Hardwood)
- Level: Main
- Area: 99 Square Feet
- Dimensions: 9X11
Other
- Features: Flooring (Hardwood)
- Level: Main
- Area: 36 Square Feet
- Dimensions: 6X6
Family room
- Features: Flooring (Hardwood)
- Level: Main
- Area: 304 Square Feet
- Dimensions: 19X16
Kitchen
- Features: Kitchen (Eating Area-Table Space, Custom Cabinetry, Granite Counters), Flooring (Hardwood)
- Level: Main
- Area: 135 Square Feet
- Dimensions: 15X9
Laundry
- Features: Flooring (Other)
- Level: Basement
- Area: 66 Square Feet
- Dimensions: 6X11
Living room
- Features: Flooring (Carpet)
- Level: Main
- Area: 234 Square Feet
- Dimensions: 18X13
Recreation room
- Features: Flooring (Other)
- Level: Basement
- Area: 837 Square Feet
- Dimensions: 27X31
Other
- Features: Flooring (Other)
- Level: Basement
- Area: 84 Square Feet
- Dimensions: 7X12
Walk in closet
- Features: Flooring (Carpet)
- Level: Main
- Area: 54 Square Feet
- Dimensions: 9X6
Heating
- Natural Gas, Baseboard
Cooling
- Small Duct High Velocity
Appliances
- Included: Range, Microwave, Dishwasher, Refrigerator, Washer, Dryer
- Laundry: Main Level, In Unit, Multiple Locations
Features
- Cathedral Ceiling(s), 1st Floor Bedroom, 1st Floor Full Bath, Walk-In Closet(s), Granite Counters, Separate Dining Room
- Flooring: Carpet, Wood
- Windows: Screens, Skylight(s), Window Treatments, Drapes
- Basement: Partially Finished,Full,Walk-Out Access
- Number of fireplaces: 1
- Fireplace features: Wood Burning, Living Room
Interior area
- Total structure area: 4,259
- Total interior livable area: 4,259 sqft
- Finished area below ground: 837
Property
Parking
- Total spaces: 2
- Parking features: Off Alley, On Site, Garage Owned, Detached, Garage
- Garage spaces: 2
Accessibility
- Accessibility features: No Disability Access
Features
- Stories: 2
- Patio & porch: Patio
Lot
- Size: 0.25 Acres
- Dimensions: 50 X 197
Details
- Parcel number: 09264010020000
- Special conditions: None
Construction
Type & style
- Home type: SingleFamily
- Property subtype: Single Family Residence
Materials
- Brick
Condition
- New construction: No
- Year built: 1954
Utilities & green energy
- Sewer: Public Sewer
- Water: Lake Michigan
Community & neighborhood
Community
- Community features: Curbs, Sidewalks, Street Paved
Location
- Region: Park Ridge
Other
Other facts
- Listing terms: Conventional
- Ownership: Fee Simple
Price history
| Date | Event | Price |
|---|---|---|
| 6/17/2024 | Sold | $877,000-2.4%$206/sqft |
Source: | ||
| 4/14/2024 | Contingent | $899,000$211/sqft |
Source: | ||
| 4/6/2024 | Listed for sale | $899,000+273%$211/sqft |
Source: | ||
| 11/20/2018 | Sold | $241,000$57/sqft |
Source: Public Record Report a problem | ||
Public tax history
| Year | Property taxes | Tax assessment |
|---|---|---|
| 2023 | $13,851 +4.7% | $57,000 |
| 2022 | $13,223 -35.7% | $57,000 -22.6% |
| 2021 | $20,571 +3.5% | $73,631 |
Find assessor info on the county website
Neighborhood: 60068
Nearby schools
GreatSchools rating
- 9/10Eugene Field Elementary SchoolGrades: K-5Distance: 0.6 mi
- 5/10Emerson Middle SchoolGrades: 6-8Distance: 0.6 mi
- 10/10Maine South High SchoolGrades: 9-12Distance: 1.5 mi
Schools provided by the listing agent
- Elementary: Eugene Field Elementary School
- Middle: Emerson Middle School
- High: Maine South High School
- District: 64
Source: MRED as distributed by MLS GRID. This data may not be complete. We recommend contacting the local school district to confirm school assignments for this home.

Get pre-qualified for a loan
At Zillow Home Loans, we can pre-qualify you in as little as 5 minutes with no impact to your credit score.An equal housing lender. NMLS #10287.
Sell for more on Zillow
Get a free Zillow Showcase℠ listing and you could sell for .
$938,800
2% more+ $18,776
With Zillow Showcase(estimated)
$957,576
