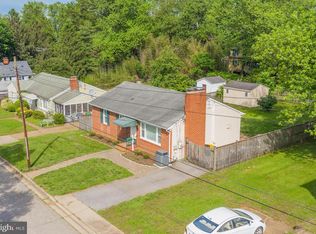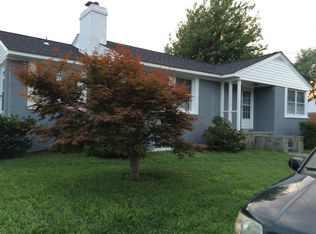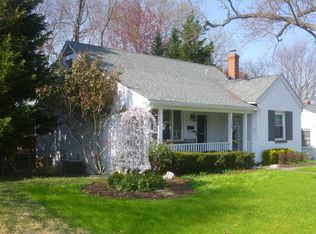Sold for $805,000
$805,000
505 Ludlow Rd, Annapolis, MD 21401
4beds
2,162sqft
Single Family Residence
Built in 1953
10,800 Square Feet Lot
$805,200 Zestimate®
$372/sqft
$3,314 Estimated rent
Home value
$805,200
$749,000 - $862,000
$3,314/mo
Zestimate® history
Loading...
Owner options
Explore your selling options
What's special
BACK ON THE MARKET - Buyer's Financing Fell Through! Don't Miss this Opportunity to Experience the Quintessential Annapolis Lifestyle in the Vibrant Admiral Heights Community located in close proximity to the Naval Stadium and Downtown Annapolis with Community Access to Weems Creek. This Delightful Cape Cod is perfectly situated on a large, fully fenced Corner Lot with an Updated Kitchen, Separate Dining Room, Cozy Living Room with a Fireplace and a Sunroom, boasting 2 Main Level Bedrooms, Main Level Full Bath and a Spacious Upper Level Primary Suite. The Finished Lower Level offers a Family room, Utility Room, Storage, Updated Full Bath and Bedroom/Bonus room that provides both comfortable living and flexibility. Admiral Heights is located in a Voluntary Home Improvement Association with access to the Community Waterfront areas of Halsey Park & Dewey Dock for fishing, swimming and small vessel launch as well as access to the Community Pool and Boat Club with membership. Schedule your showing today! Assumable VA Loan (3.625%) for Qualified VA Buyers!
Zillow last checked: 8 hours ago
Listing updated: December 22, 2025 at 12:02pm
Listed by:
Kara L Leddy 410-507-3417,
Coldwell Banker Realty
Bought with:
Thaddeus Underwood, BR200200448
Samson Properties
Source: Bright MLS,MLS#: MDAA2109178
Facts & features
Interior
Bedrooms & bathrooms
- Bedrooms: 4
- Bathrooms: 3
- Full bathrooms: 3
- Main level bathrooms: 1
- Main level bedrooms: 2
Primary bedroom
- Level: Upper
- Area: 312 Square Feet
- Dimensions: 24 x 13
Bedroom 2
- Level: Main
- Area: 154 Square Feet
- Dimensions: 14 x 11
Bedroom 3
- Level: Main
- Area: 110 Square Feet
- Dimensions: 11 x 10
Bedroom 4
- Level: Lower
- Area: 84 Square Feet
- Dimensions: 12 x 7
Primary bathroom
- Level: Upper
- Area: 84 Square Feet
- Dimensions: 14 x 6
Bathroom 2
- Level: Main
- Area: 56 Square Feet
- Dimensions: 8 x 7
Bathroom 3
- Level: Lower
Dining room
- Level: Main
Family room
- Level: Lower
Kitchen
- Level: Main
- Area: 100 Square Feet
- Dimensions: 10 x 10
Laundry
- Level: Lower
Living room
- Level: Main
- Area: 210 Square Feet
- Dimensions: 15 x 14
Other
- Level: Main
- Area: 308 Square Feet
- Dimensions: 28 x 11
Heating
- Forced Air, Oil
Cooling
- Central Air, Electric
Appliances
- Included: Microwave, Dishwasher, Washer, Dryer, Oven/Range - Electric, Refrigerator, Stainless Steel Appliance(s), Water Heater, Electric Water Heater
- Laundry: Lower Level, Washer In Unit, Dryer In Unit, Laundry Room
Features
- Bathroom - Tub Shower, Bathroom - Stall Shower, Dining Area, Entry Level Bedroom, Floor Plan - Traditional, Primary Bath(s), Upgraded Countertops
- Flooring: Wood, Ceramic Tile, Concrete
- Basement: Partially Finished
- Number of fireplaces: 1
- Fireplace features: Wood Burning
Interior area
- Total structure area: 2,320
- Total interior livable area: 2,162 sqft
- Finished area above ground: 1,429
- Finished area below ground: 733
Property
Parking
- Parking features: Concrete, Driveway
- Has uncovered spaces: Yes
Accessibility
- Accessibility features: None
Features
- Levels: Two
- Stories: 2
- Exterior features: Extensive Hardscape, Lighting, Rain Gutters
- Pool features: Community
- Fencing: Full,Wrought Iron
- Waterfront features: Canoe/Kayak
- Body of water: Weems Creek
Lot
- Size: 10,800 sqft
- Features: Corner Lot, Front Yard, Rear Yard, SideYard(s), Corner Lot/Unit
Details
- Additional structures: Above Grade, Below Grade
- Parcel number: 020601000614610
- Zoning: R1
- Special conditions: Standard
Construction
Type & style
- Home type: SingleFamily
- Architectural style: Cape Cod
- Property subtype: Single Family Residence
Materials
- Concrete, Vinyl Siding
- Foundation: Block
Condition
- New construction: No
- Year built: 1953
Utilities & green energy
- Sewer: Public Sewer
- Water: Public
Community & neighborhood
Community
- Community features: Pool
Location
- Region: Annapolis
- Subdivision: Admiral Heights
- Municipality: Annapolis
Other
Other facts
- Listing agreement: Exclusive Right To Sell
- Listing terms: FHA,Conventional,VA Loan,Assumable,Cash
- Ownership: Fee Simple
Price history
| Date | Event | Price |
|---|---|---|
| 6/30/2025 | Sold | $805,000+1.3%$372/sqft |
Source: | ||
| 5/15/2025 | Contingent | $795,000$368/sqft |
Source: | ||
| 5/10/2025 | Listed for sale | $795,000$368/sqft |
Source: | ||
| 4/13/2025 | Contingent | $795,000$368/sqft |
Source: | ||
| 4/10/2025 | Listed for sale | $795,000+17.8%$368/sqft |
Source: | ||
Public tax history
| Year | Property taxes | Tax assessment |
|---|---|---|
| 2025 | -- | $523,067 +14.4% |
| 2024 | $6,572 +16.9% | $457,333 +16.8% |
| 2023 | $5,623 +1.9% | $391,600 |
Find assessor info on the county website
Neighborhood: 21401
Nearby schools
GreatSchools rating
- 7/10Germantown Elementary SchoolGrades: PK-5Distance: 0.5 mi
- 5/10Wiley H. Bates Middle SchoolGrades: 6-8Distance: 1 mi
- 5/10Annapolis High SchoolGrades: 9-12Distance: 3.1 mi
Schools provided by the listing agent
- District: Anne Arundel County Public Schools
Source: Bright MLS. This data may not be complete. We recommend contacting the local school district to confirm school assignments for this home.
Get a cash offer in 3 minutes
Find out how much your home could sell for in as little as 3 minutes with a no-obligation cash offer.
Estimated market value$805,200
Get a cash offer in 3 minutes
Find out how much your home could sell for in as little as 3 minutes with a no-obligation cash offer.
Estimated market value
$805,200


