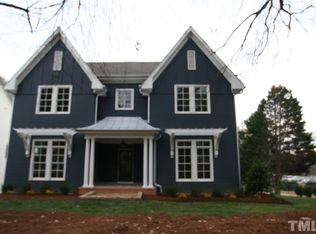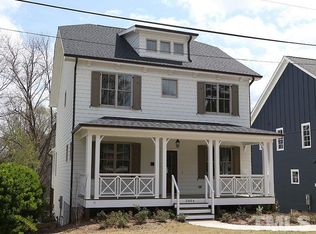Updated Craftsman home in prime ITB location. 1st floor owners suite, 9' ceilings, HW floors and spacious entry foyer are some of the features you will love about this house. The kitchen boasts a gas range, SS appliances, granite countertops and custom cabinets. Open floor plan w/ kitchen adjoining family room, perfect for family gatherings and entertaining. Upstairs loft can be used as office or additional TV area. NEW carpet! NEW water heater! Freshly painted interior. Screen porch w/ cathedral ceiling.
This property is off market, which means it's not currently listed for sale or rent on Zillow. This may be different from what's available on other websites or public sources.

