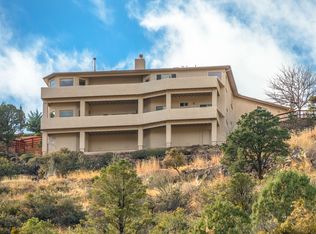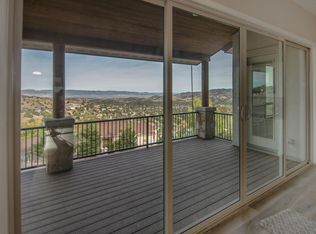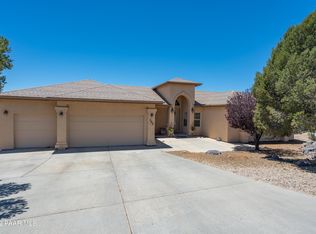Sold for $1,250,000 on 10/10/25
$1,250,000
505 Miracle Rider Rd, Prescott, AZ 86301
5beds
3baths
4,384sqft
Single Family Residence
Built in 1997
0.42 Acres Lot
$1,246,100 Zestimate®
$285/sqft
$4,515 Estimated rent
Home value
$1,246,100
$1.07M - $1.45M
$4,515/mo
Zestimate® history
Loading...
Owner options
Explore your selling options
What's special
This fully renovated Yavapai Hills home is a rare find, offering luxury, flexibility, and stunning mountain views. Located on a cul de sac, this custom home is a must see to understand what it offers! See feature sheet for full descriptions. Enjoy vaulted ceilings, a dramatic floor-to-ceiling stone fireplace, and an open great room flowing into the custom kitchen with center island, soft-close cabinetry, under/over cabinet lighting, and a picture window framing mountain views. The dining area opens to a full-length deck with wrought-iron railings offering sweeping views of the Bradshaw and Mingus Mountains.
Zillow last checked: 8 hours ago
Listing updated: October 10, 2025 at 09:49am
Listed by:
Deanna Poppenberger 928-899-8350,
RealtyONEGroup Mountain Desert
Bought with:
Farida Engineer, SA566526000
HomeSmart
Source: ARMLS,MLS#: 6908255

Facts & features
Interior
Bedrooms & bathrooms
- Bedrooms: 5
- Bathrooms: 3
Heating
- Natural Gas
Cooling
- Central Air, Ceiling Fan(s)
Appliances
- Included: Electric Cooktop
Features
- Granite Counters, Double Vanity, Breakfast Bar, 9+ Flat Ceilings, Vaulted Ceiling(s), Pantry, 3/4 Bath Master Bdrm
- Flooring: Vinyl, Tile
- Windows: Skylight(s), Double Pane Windows, Vinyl Frame
- Basement: Walk-Out Access,Finished
- Has fireplace: Yes
- Fireplace features: Gas
Interior area
- Total structure area: 4,384
- Total interior livable area: 4,384 sqft
Property
Parking
- Total spaces: 6
- Parking features: Garage, Open
- Garage spaces: 3
- Uncovered spaces: 3
Features
- Stories: 2
- Spa features: None
- Fencing: Partial,Wrought Iron
- Has view: Yes
- View description: City Lights, Mountain(s)
Lot
- Size: 0.42 Acres
- Features: Cul-De-Sac, Natural Desert Back, Gravel/Stone Front, Auto Timer H2O Front
Details
- Parcel number: 10319186
Construction
Type & style
- Home type: SingleFamily
- Architectural style: Ranch
- Property subtype: Single Family Residence
Materials
- Stucco, Wood Frame
- Roof: Composition
Condition
- Year built: 1997
Utilities & green energy
- Sewer: Public Sewer
- Water: City Water
Green energy
- Water conservation: Recirculation Pump
Community & neighborhood
Community
- Community features: Community Spa, Community Spa Htd, Tennis Court(s), Biking/Walking Path
Location
- Region: Prescott
- Subdivision: Yavapai Hills
HOA & financial
HOA
- Has HOA: Yes
- HOA fee: $420 annually
- Services included: Maintenance Grounds
- Association name: Yavapai Hills HOA
- Association phone: 928-778-5035
Other
Other facts
- Listing terms: Cash,Conventional,1031 Exchange
- Ownership: Fee Simple
Price history
| Date | Event | Price |
|---|---|---|
| 10/10/2025 | Sold | $1,250,000-4.9%$285/sqft |
Source: | ||
| 9/12/2025 | Pending sale | $1,315,000$300/sqft |
Source: | ||
| 9/3/2025 | Price change | $1,315,000-0.8%$300/sqft |
Source: | ||
| 8/19/2025 | Listed for sale | $1,325,000+2.3%$302/sqft |
Source: | ||
| 8/7/2025 | Listing removed | $1,295,000$295/sqft |
Source: | ||
Public tax history
| Year | Property taxes | Tax assessment |
|---|---|---|
| 2025 | $3,558 +2.1% | $60,627 +5% |
| 2024 | $3,485 +2% | $57,740 -45.2% |
| 2023 | $3,416 -4.1% | $105,327 +16% |
Find assessor info on the county website
Neighborhood: 86301
Nearby schools
GreatSchools rating
- 8/10Taylor Hicks SchoolGrades: K-5Distance: 4.2 mi
- 3/10Prescott Mile High Middle SchoolGrades: 6-8Distance: 4.1 mi
- 8/10Prescott High SchoolGrades: 8-12Distance: 4.3 mi
Get a cash offer in 3 minutes
Find out how much your home could sell for in as little as 3 minutes with a no-obligation cash offer.
Estimated market value
$1,246,100
Get a cash offer in 3 minutes
Find out how much your home could sell for in as little as 3 minutes with a no-obligation cash offer.
Estimated market value
$1,246,100


