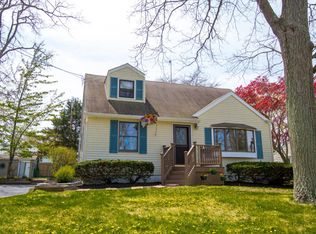Sold for $580,050
$580,050
505 Moore Road, Neptune Township, NJ 07753
3beds
1,280sqft
Single Family Residence
Built in 1961
4,791.6 Square Feet Lot
$-- Zestimate®
$453/sqft
$4,018 Estimated rent
Home value
Not available
Estimated sales range
Not available
$4,018/mo
Zestimate® history
Loading...
Owner options
Explore your selling options
What's special
Located on a quiet street in desirable Shark River Hills, this 3 bed, 3 full bath home offers space, style, and convenience! The open-concept first floor features the kitchen, living room and dining room with hardwood flooring, crown molding, and two bay windows for natural light. A first floor bedroom and full bathroom complete the first floor. The spacious primary suite includes a brand-new bathroom addition and an expanded custom closet. A newly finished basement suite with an egress window and new full bathroom addition adds versatility. You'll love the abundance of closet space, NEW hot water heater, and smart layout with kitchen access from both the driveway and backyard. Enjoy outdoor living with a deck, pool, shed, fenced yard, and floral curb appeal. Plus, location is prime, just a block from Shark River Hills Elementary and under 10 minutes to the beach! Easy commuting via Rt. 18 and GSP. Move right in and love your new home!
Zillow last checked: 8 hours ago
Listing updated: August 29, 2025 at 12:56pm
Listed by:
George Russ 631-241-7650,
Keller Williams Realty West Monmouth
Bought with:
Karen Vanechanos, 1110750
Redfin Corporation
Source: MoreMLS,MLS#: 22520385
Facts & features
Interior
Bedrooms & bathrooms
- Bedrooms: 3
- Bathrooms: 3
- Full bathrooms: 3
Heating
- Oil Above Ground, Forced Air
Cooling
- Central Air
Features
- Dec Molding
- Basement: Finished,Full,Heated,Partially Finished
- Attic: Attic
Interior area
- Total structure area: 1,280
- Total interior livable area: 1,280 sqft
Property
Parking
- Parking features: Driveway, On Street, None
- Has uncovered spaces: Yes
Features
- Stories: 2
- Has private pool: Yes
- Pool features: Above Ground
Lot
- Size: 4,791 sqft
- Dimensions: 50 x 100
Details
- Parcel number: 3505001000000010
Construction
Type & style
- Home type: SingleFamily
- Architectural style: Cape Cod
- Property subtype: Single Family Residence
Condition
- Year built: 1961
Utilities & green energy
- Sewer: Public Sewer
Community & neighborhood
Location
- Region: Neptune
- Subdivision: None
Price history
| Date | Event | Price |
|---|---|---|
| 8/29/2025 | Sold | $580,050+0.2%$453/sqft |
Source: | ||
| 7/24/2025 | Pending sale | $579,000$452/sqft |
Source: | ||
| 7/10/2025 | Listed for sale | $579,000+35.3%$452/sqft |
Source: | ||
| 6/21/2022 | Sold | $428,000+7%$334/sqft |
Source: | ||
| 5/21/2022 | Pending sale | $399,999$312/sqft |
Source: | ||
Public tax history
| Year | Property taxes | Tax assessment |
|---|---|---|
| 2025 | $7,835 +1.9% | $466,900 +1.9% |
| 2024 | $7,687 +5.9% | $458,100 +13.9% |
| 2023 | $7,262 +6.1% | $402,100 +12.4% |
Find assessor info on the county website
Neighborhood: Shark River Hills
Nearby schools
GreatSchools rating
- 4/10Shark River Hills Elementary SchoolGrades: PK-5Distance: 0.1 mi
- 4/10Neptune Middle SchoolGrades: 6-8Distance: 1.4 mi
- 1/10Neptune High SchoolGrades: 9-12Distance: 1.4 mi
Schools provided by the listing agent
- Middle: Neptune
- High: Neptune Twp
Source: MoreMLS. This data may not be complete. We recommend contacting the local school district to confirm school assignments for this home.
Get pre-qualified for a loan
At Zillow Home Loans, we can pre-qualify you in as little as 5 minutes with no impact to your credit score.An equal housing lender. NMLS #10287.
