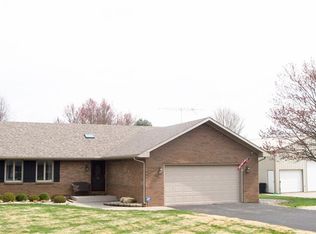All brick ranch home with 4 bedrooms and 2.5 baths located on 2.28 acres (m/l) minutes from downtown Madison. Open floor plan with stone fireplace, formal dining room, covered patio, fenced yard and a pole barn. Family room with hardwood floors, wood burning stone fireplace and vaulted ceilings.
This property is off market, which means it's not currently listed for sale or rent on Zillow. This may be different from what's available on other websites or public sources.

