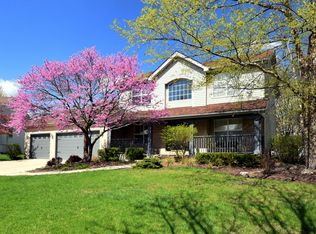Closed
$471,000
505 N Raven Rd, Shorewood, IL 60404
4beds
2,300sqft
Single Family Residence
Built in 2001
0.49 Acres Lot
$495,600 Zestimate®
$205/sqft
$2,936 Estimated rent
Home value
$495,600
$451,000 - $540,000
$2,936/mo
Zestimate® history
Loading...
Owner options
Explore your selling options
What's special
Stunning, meticulously maintained ranch home in Rollingwood subdivision. Spacious entry leading to a great room complete with cathedral ceilings, hardwood floors, and fireplace. There is an eat in kitchen with bay windows, freshly painted white cabinets, quarts countertops and new stainless-steel appliances. Separate dining room. The owner's suite offers hardwood floors with 2 closets, one being a walk-in. The bathroom offers separate sink areas, whirlpool and separate shower. New bamboo flooring in the 2 secondary bedrooms. The full basement offers a soundproof room that could be a 4th bedroom/den/music area. The dream garage provides an epoxy floor, an extra garage door that offers privacy and a doorway. There is a large patio and fenced yard with views of the pond. Nearly 100,000 in updates spent in the past 2 years. Bonus room option with floors and duct work in the attic. New: furnace, ac, hot water heater, sump pump, battery backup sump pump, plantation shutters, front steps, electric in garage, all new hardware, sinks, landscaping freshly painted. Conveniently located near parks, shopping. Clients need to move out of state, your gain.
Zillow last checked: 8 hours ago
Listing updated: December 06, 2024 at 12:24am
Listing courtesy of:
Ellen Williams, ABR,CRS,GRI 815-483-5788,
Coldwell Banker Real Estate Group
Bought with:
Bonnie Horne
Coldwell Banker Real Estate Group
Source: MRED as distributed by MLS GRID,MLS#: 12182845
Facts & features
Interior
Bedrooms & bathrooms
- Bedrooms: 4
- Bathrooms: 3
- Full bathrooms: 2
- 1/2 bathrooms: 1
Primary bedroom
- Features: Flooring (Hardwood), Bathroom (Full, Double Sink, Whirlpool & Sep Shwr)
- Level: Main
- Area: 322 Square Feet
- Dimensions: 23X14
Bedroom 2
- Features: Flooring (Hardwood)
- Level: Main
- Area: 132 Square Feet
- Dimensions: 11X12
Bedroom 3
- Features: Flooring (Hardwood)
- Level: Main
- Area: 121 Square Feet
- Dimensions: 11X11
Bedroom 4
- Features: Flooring (Carpet)
- Level: Basement
- Area: 322 Square Feet
- Dimensions: 23X14
Dining room
- Features: Flooring (Hardwood)
- Level: Main
- Area: 156 Square Feet
- Dimensions: 13X12
Foyer
- Features: Flooring (Hardwood)
- Level: Main
- Area: 77 Square Feet
- Dimensions: 11X7
Kitchen
- Features: Kitchen (Eating Area-Breakfast Bar, Eating Area-Table Space, Updated Kitchen), Flooring (Hardwood)
- Level: Main
- Area: 273 Square Feet
- Dimensions: 21X13
Laundry
- Features: Flooring (Vinyl)
- Level: Main
- Area: 84 Square Feet
- Dimensions: 14X6
Living room
- Features: Flooring (Hardwood)
- Level: Main
- Area: 340 Square Feet
- Dimensions: 20X17
Heating
- Natural Gas
Cooling
- Central Air
Appliances
- Included: Range, Microwave, Dishwasher, Refrigerator, High End Refrigerator, Washer, Dryer, Disposal, Stainless Steel Appliance(s), Water Softener Owned
- Laundry: Main Level, In Unit, Sink
Features
- Cathedral Ceiling(s), 1st Floor Bedroom, 1st Floor Full Bath, Walk-In Closet(s)
- Flooring: Hardwood
- Basement: Partially Finished,Full
- Attic: Full
- Number of fireplaces: 1
- Fireplace features: Wood Burning, Family Room
Interior area
- Total structure area: 0
- Total interior livable area: 2,300 sqft
Property
Parking
- Total spaces: 2
- Parking features: Concrete, Garage Door Opener, On Site, Garage Owned, Attached, Garage
- Attached garage spaces: 2
- Has uncovered spaces: Yes
Accessibility
- Accessibility features: No Disability Access
Features
- Stories: 1
- Patio & porch: Patio
- Fencing: Fenced
- Waterfront features: Pond
Lot
- Size: 0.49 Acres
- Dimensions: 109X154X145X73
Details
- Parcel number: 0506091010050000
- Special conditions: None
- Other equipment: Water-Softener Owned, Ceiling Fan(s), Sump Pump
Construction
Type & style
- Home type: SingleFamily
- Architectural style: Ranch
- Property subtype: Single Family Residence
Materials
- Vinyl Siding, Synthetic Stucco
Condition
- New construction: No
- Year built: 2001
Utilities & green energy
- Sewer: Public Sewer
- Water: Public
Community & neighborhood
Security
- Security features: Carbon Monoxide Detector(s)
Location
- Region: Shorewood
- Subdivision: Rollingwood
HOA & financial
HOA
- Has HOA: Yes
- HOA fee: $400 annually
- Services included: Other
Other
Other facts
- Listing terms: Conventional
- Ownership: Fee Simple w/ HO Assn.
Price history
| Date | Event | Price |
|---|---|---|
| 11/26/2024 | Sold | $471,000-5.4%$205/sqft |
Source: | ||
| 10/14/2024 | Price change | $498,000-3.3%$217/sqft |
Source: | ||
| 10/8/2024 | Listed for sale | $514,900+26.9%$224/sqft |
Source: | ||
| 7/7/2022 | Sold | $405,750+4%$176/sqft |
Source: | ||
| 6/2/2022 | Contingent | $390,000$170/sqft |
Source: | ||
Public tax history
| Year | Property taxes | Tax assessment |
|---|---|---|
| 2023 | $9,597 +6.8% | $127,236 +14.2% |
| 2022 | $8,988 +4.6% | $111,371 +6.3% |
| 2021 | $8,593 -0.2% | $104,771 |
Find assessor info on the county website
Neighborhood: 60404
Nearby schools
GreatSchools rating
- 9/10Troy Shorewood SchoolGrades: PK-4Distance: 1.2 mi
- 6/10Troy Middle SchoolGrades: 7-8Distance: 1.3 mi
- 4/10Joliet West High SchoolGrades: 9-12Distance: 4.5 mi
Schools provided by the listing agent
- District: 30C
Source: MRED as distributed by MLS GRID. This data may not be complete. We recommend contacting the local school district to confirm school assignments for this home.
Get a cash offer in 3 minutes
Find out how much your home could sell for in as little as 3 minutes with a no-obligation cash offer.
Estimated market value$495,600
Get a cash offer in 3 minutes
Find out how much your home could sell for in as little as 3 minutes with a no-obligation cash offer.
Estimated market value
$495,600
