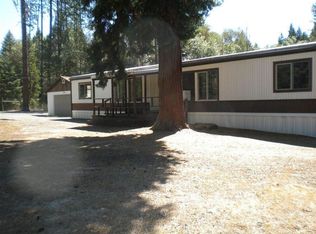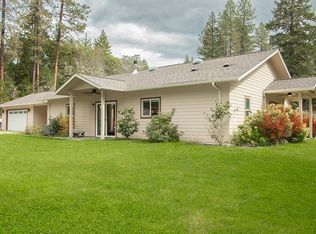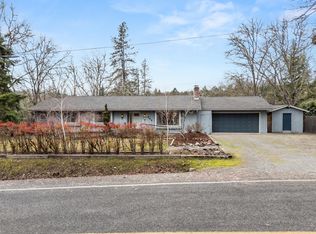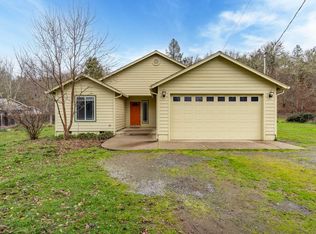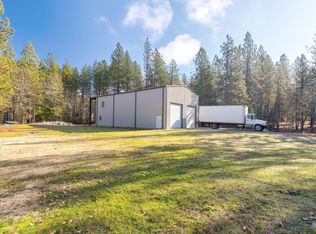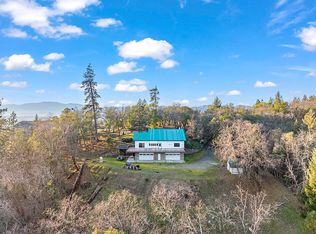Location, Location, Location! Discover this lovingly cared-for home situated on 2.18 level acres, offering both tranquility and convenience. This property features 3 bedrooms, 3 baths and 2,127 sf of comfortable living space. The living room boasts a wood stove and new wood flooring. Enjoy a spacious family room with a wood stove and abundant storage. New carpet in all bedrooms ensures comfort and style. The kitchen includes a pantry and the dining room features French doors leading to the back deck, perfect for outdoor dining and entertaining. Freshly painted inside and new plumbing underneath the house. A seasonal creek enhances the natural beauty of the property. Located close to city services and move-in ready, this charming home offers the perfect blend of rural serenity and urban convenience.
Active
$529,000
505 Peco Rd, Grants Pass, OR 97526
3beds
3baths
2,127sqft
Est.:
Single Family Residence
Built in 1970
2.18 Acres Lot
$-- Zestimate®
$249/sqft
$-- HOA
What's special
- 628 days |
- 715 |
- 20 |
Zillow last checked: 8 hours ago
Listing updated: February 04, 2026 at 10:51am
Listed by:
eXp Realty, LLC 888-814-9613
Source: Oregon Datashare,MLS#: 220184066
Tour with a local agent
Facts & features
Interior
Bedrooms & bathrooms
- Bedrooms: 3
- Bathrooms: 3
Heating
- Electric, Heat Pump, Wall Furnace, Wood
Cooling
- Heat Pump, Wall/Window Unit(s)
Appliances
- Included: Dishwasher, Oven, Range, Refrigerator, Water Heater
Features
- Ceiling Fan(s), Linen Closet, Pantry, Shower/Tub Combo, Tile Shower, Walk-In Closet(s)
- Flooring: Carpet, Simulated Wood, Tile, Vinyl
- Windows: Double Pane Windows, Vinyl Frames
- Has fireplace: Yes
- Fireplace features: Family Room, Insert, Living Room, Wood Burning
- Common walls with other units/homes: No Common Walls
Interior area
- Total structure area: 2,127
- Total interior livable area: 2,127 sqft
Property
Parking
- Total spaces: 2
- Parking features: Attached, Driveway
- Attached garage spaces: 2
- Has uncovered spaces: Yes
Features
- Levels: One
- Stories: 1
- Patio & porch: Deck
- Has view: Yes
- View description: Territorial
Lot
- Size: 2.18 Acres
- Features: Landscaped, Level
Details
- Additional structures: Shed(s)
- Parcel number: R305419
- Zoning description: RR5
- Special conditions: Standard
Construction
Type & style
- Home type: SingleFamily
- Architectural style: Ranch
- Property subtype: Single Family Residence
Materials
- Frame
- Foundation: Concrete Perimeter
- Roof: Composition
Condition
- New construction: No
- Year built: 1970
Utilities & green energy
- Sewer: Septic Tank
- Water: Private, Well
Community & HOA
Community
- Security: Carbon Monoxide Detector(s), Smoke Detector(s)
HOA
- Has HOA: No
Location
- Region: Grants Pass
Financial & listing details
- Price per square foot: $249/sqft
- Tax assessed value: $411,450
- Annual tax amount: $1,529
- Date on market: 6/6/2024
- Cumulative days on market: 628 days
- Listing terms: Cash,Conventional,FHA,VA Loan
- Inclusions: All appliances
- Road surface type: Paved
Estimated market value
Not available
Estimated sales range
Not available
Not available
Price history
Price history
| Date | Event | Price |
|---|---|---|
| 9/20/2025 | Price change | $529,000-3.6%$249/sqft |
Source: | ||
| 3/27/2025 | Price change | $549,000-1.8%$258/sqft |
Source: | ||
| 7/22/2024 | Price change | $559,000-1.8%$263/sqft |
Source: | ||
| 6/6/2024 | Listed for sale | $569,000$268/sqft |
Source: | ||
Public tax history
Public tax history
| Year | Property taxes | Tax assessment |
|---|---|---|
| 2024 | $1,849 +18.4% | $245,790 +3% |
| 2023 | $1,561 +2.1% | $238,640 |
| 2022 | $1,530 -0.8% | $238,640 +6.1% |
| 2021 | $1,541 | $224,950 +3% |
| 2020 | $1,541 +4.1% | $218,400 +3% |
| 2019 | $1,481 | $212,040 +3% |
| 2018 | $1,481 +1.7% | $205,870 +3% |
| 2017 | $1,457 +17.7% | $199,880 +3% |
| 2016 | $1,237 | $194,060 +3% |
| 2015 | $1,237 +5.9% | $188,410 +2.7% |
| 2014 | $1,168 +9.8% | $183,380 +9.2% |
| 2013 | $1,064 +1.7% | $167,980 +2% |
| 2012 | $1,047 -9.6% | $164,720 -10.8% |
| 2011 | $1,158 -2.5% | $184,660 -1.8% |
| 2010 | $1,187 +2.8% | $188,020 +3% |
| 2009 | $1,154 +0.1% | $182,550 +3% |
| 2008 | $1,153 +5.6% | $177,240 +3% |
| 2007 | $1,092 +1273.7% | $172,080 +1221.7% |
| 2005 | $79 -92.3% | $13,020 -91.7% |
| 2004 | $1,030 +4% | $157,490 +3% |
| 2003 | $991 | $152,910 |
| 2002 | $991 +54.2% | $152,910 +25.3% |
| 2001 | $642 +13.3% | $122,030 +4.4% |
| 2000 | $567 | $116,880 |
Find assessor info on the county website
BuyAbility℠ payment
Est. payment
$2,728/mo
Principal & interest
$2486
Property taxes
$242
Climate risks
Neighborhood: 97526
Nearby schools
GreatSchools rating
- 3/10Ft Vannoy Elementary SchoolGrades: K-5Distance: 2.3 mi
- 6/10Fleming Middle SchoolGrades: 6-8Distance: 2.6 mi
- 6/10North Valley High SchoolGrades: 9-12Distance: 3.2 mi
