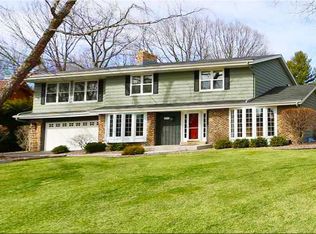Closed
$720,000
505 Point Ridge ROAD, Racine, WI 53402
4beds
4,616sqft
Single Family Residence
Built in 1992
1.76 Acres Lot
$730,300 Zestimate®
$156/sqft
$3,735 Estimated rent
Home value
$730,300
$657,000 - $811,000
$3,735/mo
Zestimate® history
Loading...
Owner options
Explore your selling options
What's special
2-Story Colonial Estate w/ modern updates & a wooded setting on 1.7 acres. Spacious home features 4 BR & elegant living area. Chef's kitchen boasts a lg island, Wolf stove, ss appliances, granite counters & a stylish tiled backsplash. Gather in the formal DR, or unwind in the sunroom filled with natural light & tranquil backyard views. Main has hardwood. Luxurious primary, en-suite w/ dual vanities, heated tile floors, a soaking tub & a lg walk-in shower for a spa-like experience. Partially finished basement extends the living space w/ spacious rec room, wet bar, full bath & area for a gym, media space, or office. Patio overlooks a wooded backyard-ideal for relaxing or hosting. 3-car garage, ample storage & quality finishes throughout. Update List - Includes Appliances, HVAC & remodels.
Zillow last checked: 8 hours ago
Listing updated: November 26, 2025 at 07:14am
Listed by:
MetroMLS NON,
NON MLS
Bought with:
Monique C Landeau-Scuglik
Source: WIREX MLS,MLS#: 1936342 Originating MLS: Metro MLS
Originating MLS: Metro MLS
Facts & features
Interior
Bedrooms & bathrooms
- Bedrooms: 4
- Bathrooms: 4
- Full bathrooms: 3
- 1/2 bathrooms: 1
Primary bedroom
- Level: Upper
- Area: 228
- Dimensions: 19 x 12
Bedroom 2
- Level: Upper
- Area: 144
- Dimensions: 12 x 12
Bedroom 3
- Level: Upper
- Area: 156
- Dimensions: 13 x 12
Bedroom 4
- Level: Upper
- Area: 323
- Dimensions: 19 x 17
Bathroom
- Features: Shower on Lower, Ceramic Tile, Master Bedroom Bath: Tub/No Shower, Master Bedroom Bath: Walk-In Shower, Master Bedroom Bath, Shower Over Tub
Dining room
- Level: Main
- Area: 208
- Dimensions: 16 x 13
Family room
- Level: Main
- Area: 364
- Dimensions: 26 x 14
Kitchen
- Level: Main
- Area: 336
- Dimensions: 24 x 14
Living room
- Level: Main
- Area: 270
- Dimensions: 18 x 15
Office
- Level: Lower
- Area: 338
- Dimensions: 26 x 13
Heating
- Natural Gas, Forced Air
Cooling
- Central Air
Appliances
- Included: Dishwasher, Disposal, Dryer, Microwave, Oven, Range, Refrigerator
Features
- Central Vacuum, High Speed Internet, Walk-In Closet(s), Wet Bar, Kitchen Island
- Basement: Block,Crawl Space,Full,Partially Finished,Sump Pump
Interior area
- Total structure area: 4,616
- Total interior livable area: 4,616 sqft
- Finished area above ground: 3,916
- Finished area below ground: 700
Property
Parking
- Total spaces: 3
- Parking features: Garage Door Opener, Attached, 3 Car, 1 Space
- Attached garage spaces: 3
Features
- Levels: Two
- Stories: 2
- Patio & porch: Patio
- Waterfront features: Creek
Lot
- Size: 1.76 Acres
- Features: Wooded
Details
- Parcel number: 104042321004040
- Zoning: Res
- Other equipment: Intercom
Construction
Type & style
- Home type: SingleFamily
- Architectural style: Colonial
- Property subtype: Single Family Residence
Materials
- Brick, Brick/Stone, Wood Siding
Condition
- 21+ Years
- New construction: No
- Year built: 1992
Utilities & green energy
- Sewer: Public Sewer
- Water: Public
- Utilities for property: Cable Available
Community & neighborhood
Location
- Region: Racine
- Subdivision: Point Ridge
- Municipality: Caledonia
Price history
| Date | Event | Price |
|---|---|---|
| 11/25/2025 | Sold | $720,000-3.2%$156/sqft |
Source: | ||
| 10/15/2025 | Contingent | $744,000$161/sqft |
Source: | ||
| 10/8/2025 | Price change | $744,000-6.9%$161/sqft |
Source: | ||
| 9/23/2025 | Listed for sale | $799,000$173/sqft |
Source: | ||
| 9/22/2025 | Listing removed | $799,000$173/sqft |
Source: | ||
Public tax history
| Year | Property taxes | Tax assessment |
|---|---|---|
| 2024 | $12,298 +9.2% | $805,200 +16.5% |
| 2023 | $11,258 +13.5% | $691,200 +8.6% |
| 2022 | $9,916 -13.4% | $636,200 -4.3% |
Find assessor info on the county website
Neighborhood: 53402
Nearby schools
GreatSchools rating
- 6/10O Brown Elementary SchoolGrades: PK-5Distance: 1.2 mi
- 1/10Jerstad-Agerholm Elementary SchoolGrades: PK-8Distance: 2.1 mi
- 3/10Horlick High SchoolGrades: 9-12Distance: 3.5 mi
Schools provided by the listing agent
- Elementary: O Brown
- Middle: Jerstad-Agerholm
- High: Horlick
- District: Racine
Source: WIREX MLS. This data may not be complete. We recommend contacting the local school district to confirm school assignments for this home.
Get pre-qualified for a loan
At Zillow Home Loans, we can pre-qualify you in as little as 5 minutes with no impact to your credit score.An equal housing lender. NMLS #10287.
Sell with ease on Zillow
Get a Zillow Showcase℠ listing at no additional cost and you could sell for —faster.
$730,300
2% more+$14,606
With Zillow Showcase(estimated)$744,906
