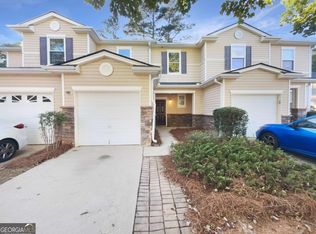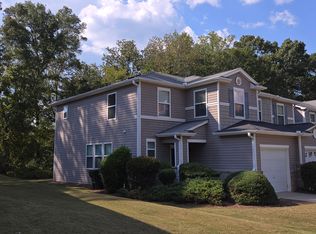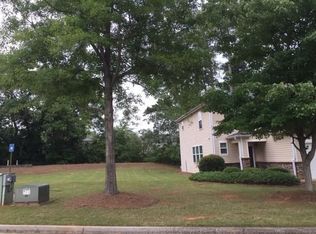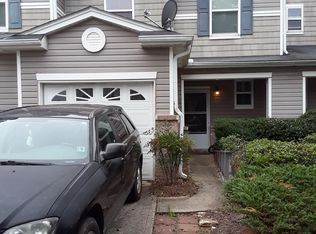Closed
$305,000
505 Rendezvous Rd, Acworth, GA 30102
3beds
--sqft
Townhouse
Built in 2004
4,356 Square Feet Lot
$301,600 Zestimate®
$--/sqft
$2,052 Estimated rent
Home value
$301,600
$280,000 - $323,000
$2,052/mo
Zestimate® history
Loading...
Owner options
Explore your selling options
What's special
Welcome to 505 Rendezvous Road Co where comfort meets convenience in a prime location. This beautifully maintained home offers a perfect blend of modern upgrades and low-maintenance living, making it an ideal choice for first-time buyers, investors, or anyone seeking a stress-free lifestyle. As you enter, a versatile formal living space or home office welcomes you, setting the tone for a spacious, thoughtfully designed interior. The freshly painted interior is enhanced by luxury vinyl plank flooring that flows seamlessly throughout, providing a warm and cohesive look. The heart of this home is the recently upgraded kitchen, featuring quartz countertops, sleek stainless steel appliances, and a functional layout that opens to the dining area and a cozy fireside living room Co a perfect space for relaxing or entertaining guests. Upstairs, the primary suite is a true retreat, boasting a large en suite bath complete with quartz countertops, large soaking tub, and elegant tile flooring. Two secondary bedrooms provide comfortable accommodations, sharing a hallway bathroom with convenient access to the laundry room. This community is all about easy living. The HOA covers exterior maintenance and landscaping, offering a truly low-maintenance lifestyle. Whether youCOre a first-time homebuyer or an investor, youCOll appreciate the low HOA fees and the absence of rental restrictions Co a rare find. The neighborhood itself offers fantastic amenities, including a swimming pool, playground, sidewalks, and expansive green spaces Co perfect for outdoor activities, whether it's a morning jog, an afternoon swim, or a playful day with pets. Location is everything, and 505 Rendezvous Road does not disappoint. Situated just minutes from a variety of dining, shopping, and recreation options, youCOre also a short drive from Kennesaw State University, downtown Acworth, downtown Woodstock, and have easy access to I-75 and I-575, making any commute a breeze. DonCOt miss your opportunity to own this charming, move-in-ready home that combines style, convenience, and unbeatable value. Schedule your showing today and experience the best of low-maintenance living in a fantastic location.
Zillow last checked: 8 hours ago
Listing updated: July 15, 2025 at 01:57pm
Listed by:
Jon Brown 678-241-4999,
Redfin Corporation
Bought with:
Kelvin W Smith, 280194
Covenant Realty
Source: GAMLS,MLS#: 10524231
Facts & features
Interior
Bedrooms & bathrooms
- Bedrooms: 3
- Bathrooms: 3
- Full bathrooms: 2
- 1/2 bathrooms: 1
Dining room
- Features: L Shaped
Kitchen
- Features: Pantry
Heating
- Central, Electric, Heat Pump
Cooling
- Ceiling Fan(s), Central Air, Electric, Heat Pump, Zoned
Appliances
- Included: Dishwasher, Dryer, Electric Water Heater, Microwave, Refrigerator
- Laundry: Upper Level
Features
- Roommate Plan, Walk-In Closet(s)
- Flooring: Vinyl
- Windows: Double Pane Windows
- Basement: None
- Attic: Pull Down Stairs
- Number of fireplaces: 1
- Fireplace features: Factory Built
- Common walls with other units/homes: End Unit
Interior area
- Total structure area: 0
- Finished area above ground: 0
- Finished area below ground: 0
Property
Parking
- Total spaces: 1
- Parking features: Attached, Garage, Garage Door Opener
- Has attached garage: Yes
Features
- Levels: Two
- Stories: 2
- Patio & porch: Patio
- Waterfront features: No Dock Or Boathouse
- Body of water: None
Lot
- Size: 4,356 sqft
- Features: Corner Lot
Details
- Parcel number: 21N12J 003
Construction
Type & style
- Home type: Townhouse
- Architectural style: Other,Traditional
- Property subtype: Townhouse
- Attached to another structure: Yes
Materials
- Stone, Vinyl Siding
- Foundation: Slab
- Roof: Composition
Condition
- Resale
- New construction: No
- Year built: 2004
Utilities & green energy
- Sewer: Public Sewer
- Water: Public
- Utilities for property: Cable Available, Electricity Available, Phone Available, Sewer Available, Underground Utilities, Water Available
Community & neighborhood
Security
- Security features: Smoke Detector(s)
Community
- Community features: Playground, Pool, Sidewalks, Walk To Schools, Near Shopping
Location
- Region: Acworth
- Subdivision: Ridge Mill
HOA & financial
HOA
- Has HOA: Yes
- HOA fee: $2,016 annually
- Services included: Maintenance Grounds, Other, Swimming
Other
Other facts
- Listing agreement: Exclusive Right To Sell
- Listing terms: Cash,Conventional,FHA,VA Loan
Price history
| Date | Event | Price |
|---|---|---|
| 7/14/2025 | Sold | $305,000+1.7% |
Source: | ||
| 6/17/2025 | Pending sale | $299,990 |
Source: | ||
| 6/9/2025 | Price change | $299,990-3.2% |
Source: | ||
| 5/16/2025 | Listed for sale | $310,000+126.3% |
Source: | ||
| 7/28/2016 | Sold | $137,000-2.1% |
Source: | ||
Public tax history
| Year | Property taxes | Tax assessment |
|---|---|---|
| 2025 | $652 -0.2% | $120,988 +0.1% |
| 2024 | $653 -2.6% | $120,884 -1% |
| 2023 | $670 +16.3% | $122,104 +30% |
Find assessor info on the county website
Neighborhood: 30102
Nearby schools
GreatSchools rating
- 7/10Oak Grove Elementary Fine Arts AcademyGrades: PK-5Distance: 0.7 mi
- 7/10E.T. Booth Middle SchoolGrades: 6-8Distance: 3.8 mi
- 8/10Etowah High SchoolGrades: 9-12Distance: 3.7 mi
Schools provided by the listing agent
- Elementary: Oak Grove
- Middle: Booth
- High: Etowah
Source: GAMLS. This data may not be complete. We recommend contacting the local school district to confirm school assignments for this home.
Get a cash offer in 3 minutes
Find out how much your home could sell for in as little as 3 minutes with a no-obligation cash offer.
Estimated market value$301,600
Get a cash offer in 3 minutes
Find out how much your home could sell for in as little as 3 minutes with a no-obligation cash offer.
Estimated market value
$301,600



