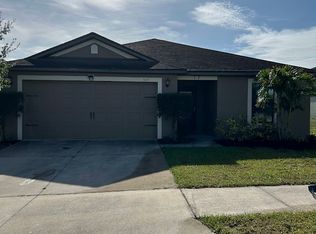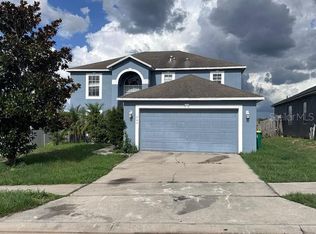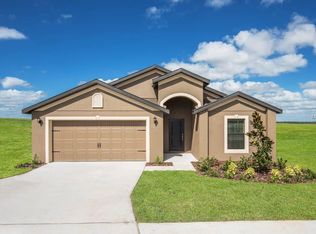Sold for $270,000 on 03/25/24
$270,000
505 Ridges Dr, Dundee, FL 33838
3beds
1,563sqft
Single Family Residence
Built in 2018
6,325 Square Feet Lot
$265,100 Zestimate®
$173/sqft
$1,937 Estimated rent
Home value
$265,100
$252,000 - $278,000
$1,937/mo
Zestimate® history
Loading...
Owner options
Explore your selling options
What's special
PRICE REDUCED! Are you looking for a home that offers comfort, convenience, and style? Look no further than this stunning property in the scenic Ridge of Dundee neighborhood. This home features 3 bedrooms, 2 bathrooms, a 2 car garage, and a solar-ready system. The interior is tastefully decorated with porcelain, laminate, and carpet flooring, an open floor plan, and a modern kitchen. The master suite has a walk-in closet and a luxurious bathroom. The backyard is fenced and there is a screened in porch, perfect for relaxing or entertaining. This home is less than 5 years old and in excellent condition. You will love living in this quiet and friendly community that offers a playground and a pond. The location is ideal, close to schools, shopping, dining, and entertainment. Don't miss this opportunity to own this amazing home. Seller is motivated! Schedule a showing today!
Zillow last checked: 8 hours ago
Listing updated: March 25, 2024 at 11:21am
Listing Provided by:
Jose Loperena 321-939-3748,
LA ROSA REALTY LLC 321-939-3748
Bought with:
Shevensky Donatien, 3574736
KELLER WILLIAMS REALTY SMART 1
Source: Stellar MLS,MLS#: S5096433 Originating MLS: Osceola
Originating MLS: Osceola

Facts & features
Interior
Bedrooms & bathrooms
- Bedrooms: 3
- Bathrooms: 2
- Full bathrooms: 2
Primary bedroom
- Features: Walk-In Closet(s)
- Level: First
- Dimensions: 12x13
Bedroom 2
- Features: Built-in Closet
- Level: First
- Dimensions: 11x11
Bedroom 3
- Features: Built-in Closet
- Level: First
- Dimensions: 10x12
Primary bathroom
- Level: First
- Dimensions: 8x11
Bathroom 2
- Level: First
- Dimensions: 6x5
Dinette
- Level: First
- Dimensions: 7x7
Florida room
- Level: First
- Dimensions: 20x15
Kitchen
- Level: First
- Dimensions: 11x10
Living room
- Level: First
- Dimensions: 15x13
Heating
- Central
Cooling
- Central Air
Appliances
- Included: Dishwasher, Dryer, Microwave, Range, Refrigerator, Washer
- Laundry: Laundry Room
Features
- Ceiling Fan(s), Eating Space In Kitchen, High Ceilings, Vaulted Ceiling(s)
- Flooring: Carpet, Ceramic Tile, Laminate
- Doors: Sliding Doors
- Windows: Blinds, Window Treatments
- Has fireplace: No
Interior area
- Total structure area: 2,063
- Total interior livable area: 1,563 sqft
Property
Parking
- Total spaces: 2
- Parking features: Driveway
- Attached garage spaces: 2
- Has uncovered spaces: Yes
Accessibility
- Accessibility features: Accessible Approach with Ramp, Accessible Full Bath
Features
- Levels: One
- Stories: 1
- Patio & porch: Screened
- Exterior features: Sidewalk
- Fencing: Vinyl
Lot
- Size: 6,325 sqft
Details
- Parcel number: 272827835824000920
- Special conditions: None
Construction
Type & style
- Home type: SingleFamily
- Architectural style: Ranch
- Property subtype: Single Family Residence
Materials
- Block, Concrete, Stucco
- Foundation: Slab
- Roof: Shingle
Condition
- New construction: No
- Year built: 2018
Utilities & green energy
- Sewer: Public Sewer
- Water: Public
- Utilities for property: Cable Available, Electricity Available, Fire Hydrant, Phone Available, Public, Sewer Connected, Solar, Street Lights, Water Connected
Community & neighborhood
Location
- Region: Dundee
- Subdivision: RIDGE DUNDEE
HOA & financial
HOA
- Has HOA: Yes
- HOA fee: $38 monthly
- Association name: Rachel Rackoff
- Association phone: 863-353-2558
Other fees
- Pet fee: $0 monthly
Other financial information
- Total actual rent: 0
Other
Other facts
- Listing terms: Cash,Conventional,FHA,VA Loan
- Ownership: Fee Simple
- Road surface type: Asphalt
Price history
| Date | Event | Price |
|---|---|---|
| 3/25/2024 | Sold | $270,000-3.2%$173/sqft |
Source: | ||
| 2/27/2024 | Contingent | $279,000$179/sqft |
Source: My State MLS #11231059 Report a problem | ||
| 2/26/2024 | Pending sale | $279,000$179/sqft |
Source: | ||
| 2/19/2024 | Price change | $279,000-6.7%$179/sqft |
Source: | ||
| 12/18/2023 | Listed for sale | $299,000+32.9%$191/sqft |
Source: | ||
Public tax history
| Year | Property taxes | Tax assessment |
|---|---|---|
| 2024 | $4,332 +28.4% | $216,346 +2.9% |
| 2023 | $3,373 +3% | $210,317 +3% |
| 2022 | $3,274 -3.8% | $204,191 +25.3% |
Find assessor info on the county website
Neighborhood: 33838
Nearby schools
GreatSchools rating
- 1/10Sandhill Elementary SchoolGrades: PK-5Distance: 3 mi
- 3/10Lake Marion Creek Elementary SchoolGrades: 6-8Distance: 6.4 mi
- 3/10Haines City Senior High SchoolGrades: PK,9-12Distance: 5.8 mi
Get a cash offer in 3 minutes
Find out how much your home could sell for in as little as 3 minutes with a no-obligation cash offer.
Estimated market value
$265,100
Get a cash offer in 3 minutes
Find out how much your home could sell for in as little as 3 minutes with a no-obligation cash offer.
Estimated market value
$265,100


