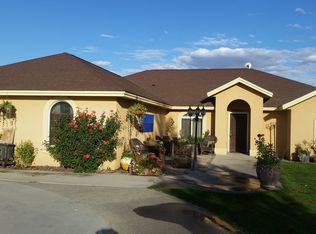This 3 bedroom, 2 bath riverfront house with a separate 20 x 40 shop is at the end of a gravel farm lane. Surrounded by farm land and the Yakima River, the 2.01 acres is partially fenced for privacy. The house features an open concept great room with views of the river through large windows. There are vaulted ceilings, a propane fireplace and a bar dividing the living room and kitchen. You will discover the hidden room and the extra large storage room. New carpeting and paint inside and out, and lovely landscaping make this a perfect retreat. Solar panels and high efficiency HVAC make it comfortable year round. All appliances included. What are you waiting for? Contact your favorite realtor now. (Note: The Shop has a half bathroom)
This property is off market, which means it's not currently listed for sale or rent on Zillow. This may be different from what's available on other websites or public sources.
