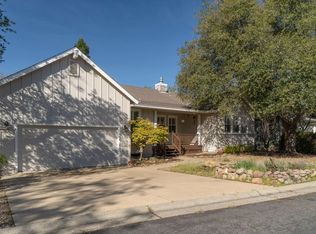FABULOUS is the only way to describe this gorgeous custom built home that sits upon an impeccable, premium double size lot. Landscaping of your dreams. Expansive green front with old oak tree and large comfortable covered porch. The rear is a homeowners dream. Porches surround this beauty as you enjoy 2 tranquil fountains, trees and carefully chosen plants and color that is breathtaking. ADD that it is one of the best locations and overlooks the FIRST GREEN. Exquisite, meandering walkways and a beautiful, private spa to enjoy. NOW the inside of this home speaks of HOME, quality and carefully chosen upgrades. Kitchen is a Chef's masterpiece. Remodeled to perfection. HUGE master suite and over-sized main level office or guest room and bath. 3 bedrooms, 2 baths up w/balconies, heat & air.
This property is off market, which means it's not currently listed for sale or rent on Zillow. This may be different from what's available on other websites or public sources.

