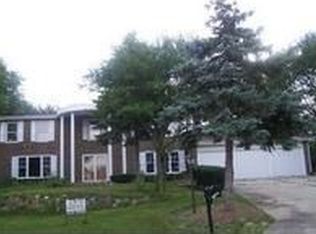MOVE-IN READY HOME WITH BEAUTIFUL HARDWOOD FLRS THRUOUT MAIN LEVELS!2 YR NEW KITCHEN W/42" CHERRY CABINETS, VIKING 6-BURNER GAS RANGE/HOOD,THERMADOR SS FRIDGE & FISHER PAYKEL DW DRAWERS!COMPLETELY REBUILT CUSTOM STAIRCASE W/WROUGHT IRON BALLUSTERS!HUGE BEDROOMS!3 FULL BATHS ARE 2 YRS NEW INCLUDING FULL BA ON MAIN FLR!1ST FLR STUDY!PARTY BASEMENT W/CUSTOM BAR!3 SEASON PORCH,GAZEBO!ROOF & DRIVEWAY 9 YRS OLD!CUL-DE-SAC!
This property is off market, which means it's not currently listed for sale or rent on Zillow. This may be different from what's available on other websites or public sources.

