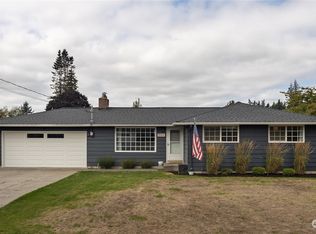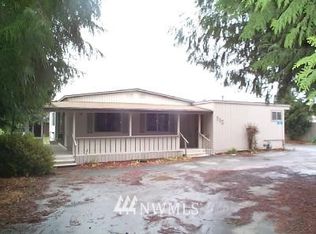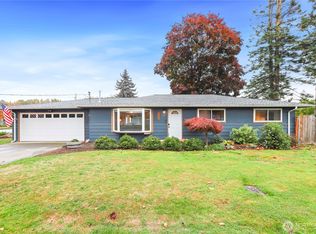Sold
Listed by:
Becky Elde,
Windermere RE/North Cascades
Bought with: NextHome Preview Properties
$485,000
505 S Gardner Road, Burlington, WA 98233
3beds
1,317sqft
Single Family Residence
Built in 1959
10,018.8 Square Feet Lot
$497,500 Zestimate®
$368/sqft
$2,792 Estimated rent
Home value
$497,500
$443,000 - $562,000
$2,792/mo
Zestimate® history
Loading...
Owner options
Explore your selling options
What's special
This mid century home sits on a large lot, beautiful hardwood floors, new kitchen stove, new backsplash tile. New countertops in kitchen and main bathroom plus new paint. 3 Bedrooms, 1.75 Baths with large living and dining area open to the kitchen area. Nicely landscaped yard with fresh bark laid down and a garden shed. Covered back patio is a great place to entertain or enjoy a quiet evening. Newer roof, good quality wood siding, large window in the living room and a sliding glass door off the dining room create nice natural light.
Zillow last checked: 8 hours ago
Listing updated: May 31, 2025 at 04:03am
Offers reviewed: Mar 22
Listed by:
Becky Elde,
Windermere RE/North Cascades
Bought with:
Laura Lee Evans, 24013069
NextHome Preview Properties
Source: NWMLS,MLS#: 2344992
Facts & features
Interior
Bedrooms & bathrooms
- Bedrooms: 3
- Bathrooms: 2
- Full bathrooms: 1
- 3/4 bathrooms: 1
- Main level bathrooms: 2
- Main level bedrooms: 3
Primary bedroom
- Level: Main
Bedroom
- Level: Main
Bedroom
- Level: Main
Bathroom three quarter
- Level: Main
Bathroom full
- Level: Main
Dining room
- Level: Main
Entry hall
- Level: Main
Kitchen with eating space
- Level: Main
Living room
- Level: Main
Utility room
- Level: Main
Heating
- Forced Air, Electric, Natural Gas, Wood
Cooling
- None
Appliances
- Included: Dishwasher(s), Dryer(s), Refrigerator(s), Stove(s)/Range(s), Washer(s), Water Heater: Gas, Water Heater Location: Garage
Features
- Dining Room
- Flooring: Hardwood
- Windows: Double Pane/Storm Window
- Basement: None
- Has fireplace: No
Interior area
- Total structure area: 1,317
- Total interior livable area: 1,317 sqft
Property
Parking
- Total spaces: 3
- Parking features: Attached Carport, Attached Garage
- Attached garage spaces: 3
- Has carport: Yes
Features
- Levels: One
- Stories: 1
- Entry location: Main
- Patio & porch: Double Pane/Storm Window, Dining Room, Water Heater
- Has view: Yes
- View description: Mountain(s), Territorial
Lot
- Size: 10,018 sqft
- Features: Paved, Cable TV, Fenced-Fully, Outbuildings, Patio
- Topography: Level
Details
- Parcel number: 72906
- Zoning description: Jurisdiction: City
- Special conditions: Standard
- Other equipment: Leased Equipment: None
Construction
Type & style
- Home type: SingleFamily
- Architectural style: Contemporary
- Property subtype: Single Family Residence
Materials
- Wood Siding
- Foundation: Poured Concrete
- Roof: Composition
Condition
- Good
- Year built: 1959
- Major remodel year: 1959
Utilities & green energy
- Electric: Company: PSE
- Sewer: Sewer Connected, Company: City of Burlington
- Water: Public, Company: PUD
- Utilities for property: Xfinity, Xfinity
Community & neighborhood
Location
- Region: Burlington
- Subdivision: Burlington
Other
Other facts
- Listing terms: Cash Out,Conventional,FHA,VA Loan
- Cumulative days on market: 5 days
Price history
| Date | Event | Price |
|---|---|---|
| 4/30/2025 | Sold | $485,000+4.3%$368/sqft |
Source: | ||
| 3/23/2025 | Pending sale | $465,000$353/sqft |
Source: | ||
| 3/18/2025 | Listed for sale | $465,000+32.9%$353/sqft |
Source: | ||
| 9/19/2019 | Sold | $350,000+54.7%$266/sqft |
Source: | ||
| 8/8/2016 | Sold | $226,300$172/sqft |
Source: | ||
Public tax history
| Year | Property taxes | Tax assessment |
|---|---|---|
| 2024 | $3,496 +6% | $429,700 +7.9% |
| 2023 | $3,297 -2.4% | $398,100 +3.6% |
| 2022 | $3,378 | $384,100 +18.3% |
Find assessor info on the county website
Neighborhood: 98233
Nearby schools
GreatSchools rating
- 3/10Lucille Umbarger Elementary SchoolGrades: 1-8Distance: 0.4 mi
- 5/10Burlington Edison High SchoolGrades: 9-12Distance: 1.4 mi
- 4/10West View Elementary SchoolGrades: K-6Distance: 1.5 mi

Get pre-qualified for a loan
At Zillow Home Loans, we can pre-qualify you in as little as 5 minutes with no impact to your credit score.An equal housing lender. NMLS #10287.



