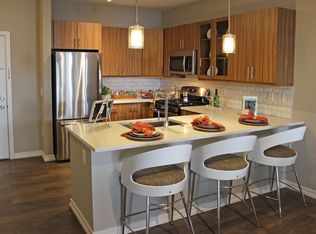Sold for $471,000
$471,000
505 Station Rd, Media, PA 19063
3beds
1,120sqft
Single Family Residence
Built in 1930
1.08 Acres Lot
$485,100 Zestimate®
$421/sqft
$2,142 Estimated rent
Home value
$485,100
$437,000 - $538,000
$2,142/mo
Zestimate® history
Loading...
Owner options
Explore your selling options
What's special
Charming Farmhouse Retreat in the Heart of the Wawa Area Welcome to this picturesque farmhouse nestled on over an acre of beautifully landscaped, park-like grounds in the highly desirable Wawa area. Surrounded by mature plantings and vibrant perennials, this home offers a peaceful, private setting with timeless charm and modern comforts. Step onto the covered front porch and into a sun-drenched living room filled with warmth and natural light. The formal dining room features elegant double-hung windows, chair rail, and crown molding—perfect for hosting gatherings in style. The kitchen is both functional and inviting, with granite countertops, under-cabinet lighting, and direct access to the rear deck for seamless indoor-outdoor living. Beautiful Rosewood hardwood floors flow throughout the main level, adding character and continuity. Upstairs, the primary bedroom includes a ceiling fan and armoire, while two additional bedrooms offer thoughtful touches—one with built-in shelving and the other with a ceiling fan. Upgraded carpeting adds comfort throughout the second floor. A full hall bath with ceramic tile completes the upper level. Additional highlights include a whole-house generator for peace of mind and a setting that’s truly a gardener’s paradise. Enjoy the best of both worlds—serene country living with unbeatable convenience. Just minutes to the Wawa train station, major highways, and under 30 minutes to Philadelphia International Airport. Located in the award-winning Garnet Valley School District. This is more than a home—it’s a lifestyle. ** Do not walk grounds without an APPT
Zillow last checked: 8 hours ago
Listing updated: September 24, 2025 at 02:01am
Listed by:
Jody H Allen 610-986-4989,
Coldwell Banker Realty
Bought with:
Mark Tropea, RS363203
Compass RE
Source: Bright MLS,MLS#: PADE2092728
Facts & features
Interior
Bedrooms & bathrooms
- Bedrooms: 3
- Bathrooms: 1
- Full bathrooms: 1
Primary bedroom
- Features: Ceiling Fan(s), Flooring - Carpet
- Level: Upper
Bedroom 2
- Features: Ceiling Fan(s), Flooring - Carpet
- Level: Upper
Bedroom 3
- Features: Built-in Features, Flooring - Carpet
- Level: Upper
Bathroom 1
- Features: Flooring - Ceramic Tile, Bathroom - Tub Shower
- Level: Upper
Basement
- Features: Flooring - Concrete
- Level: Lower
Dining room
- Features: Flooring - HardWood
- Level: Main
Kitchen
- Features: Granite Counters, Flooring - HardWood, Kitchen - Electric Cooking, Recessed Lighting
- Level: Main
Living room
- Features: Flooring - HardWood
- Level: Main
Heating
- Forced Air, Oil
Cooling
- Central Air, Electric
Appliances
- Included: Microwave, Built-In Range, Dishwasher, Dryer, Self Cleaning Oven, Refrigerator, Washer, Water Conditioner - Owned, Electric Water Heater
- Laundry: Lower Level
Features
- Built-in Features, Ceiling Fan(s), Chair Railings, Crown Molding, Floor Plan - Traditional, Recessed Lighting, Upgraded Countertops
- Flooring: Ceramic Tile, Hardwood, Carpet
- Windows: Double Hung, Replacement, Screens
- Basement: Full,Unfinished
- Has fireplace: No
Interior area
- Total structure area: 1,120
- Total interior livable area: 1,120 sqft
- Finished area above ground: 1,120
- Finished area below ground: 0
Property
Parking
- Total spaces: 2
- Parking features: Driveway
- Uncovered spaces: 2
Accessibility
- Accessibility features: None
Features
- Levels: Two
- Stories: 2
- Pool features: None
- Has view: Yes
- View description: Panoramic, Trees/Woods
Lot
- Size: 1.08 Acres
- Features: Suburban
Details
- Additional structures: Above Grade, Below Grade
- Parcel number: 06000007500
- Zoning: RES
- Special conditions: Standard
Construction
Type & style
- Home type: SingleFamily
- Architectural style: Farmhouse/National Folk
- Property subtype: Single Family Residence
Materials
- Vinyl Siding
- Foundation: Stone
- Roof: Asphalt
Condition
- Excellent
- New construction: No
- Year built: 1930
Utilities & green energy
- Electric: 200+ Amp Service, Generator
- Sewer: On Site Septic
- Water: Well
Community & neighborhood
Location
- Region: Media
- Subdivision: None Available
- Municipality: CHESTER HEIGHTS BORO
Other
Other facts
- Listing agreement: Exclusive Right To Sell
- Listing terms: Cash,Conventional
- Ownership: Fee Simple
Price history
| Date | Event | Price |
|---|---|---|
| 9/22/2025 | Sold | $471,000-10.3%$421/sqft |
Source: | ||
| 8/12/2025 | Contingent | $525,000$469/sqft |
Source: | ||
| 7/10/2025 | Price change | $525,000-4.5%$469/sqft |
Source: | ||
| 6/19/2025 | Listed for sale | $550,000+259.5%$491/sqft |
Source: | ||
| 7/7/1997 | Sold | $153,000$137/sqft |
Source: Public Record Report a problem | ||
Public tax history
| Year | Property taxes | Tax assessment |
|---|---|---|
| 2025 | $6,280 +4.7% | $264,150 |
| 2024 | $5,998 +2.4% | $264,150 |
| 2023 | $5,855 +1.6% | $264,150 |
Find assessor info on the county website
Neighborhood: 19063
Nearby schools
GreatSchools rating
- 9/10Garnet Valley El SchoolGrades: 3-5Distance: 3.2 mi
- 7/10Garnet Valley Middle SchoolGrades: 6-8Distance: 3.4 mi
- 10/10Garnet Valley High SchoolGrades: 9-12Distance: 3.1 mi
Schools provided by the listing agent
- District: Garnet Valley
Source: Bright MLS. This data may not be complete. We recommend contacting the local school district to confirm school assignments for this home.
Get a cash offer in 3 minutes
Find out how much your home could sell for in as little as 3 minutes with a no-obligation cash offer.
Estimated market value$485,100
Get a cash offer in 3 minutes
Find out how much your home could sell for in as little as 3 minutes with a no-obligation cash offer.
Estimated market value
$485,100
