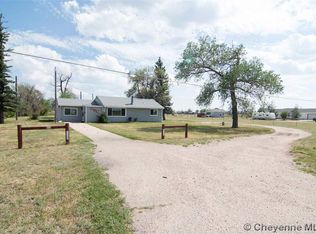Sold
Price Unknown
505 Terry Ranch Rd, Cheyenne, WY 82007
2beds
3,058sqft
Rural Residential, Residential
Built in 1959
2.05 Acres Lot
$410,200 Zestimate®
$--/sqft
$2,880 Estimated rent
Home value
$410,200
$390,000 - $431,000
$2,880/mo
Zestimate® history
Loading...
Owner options
Explore your selling options
What's special
Spacious and full of potential, this ranch-style home offers over 2,600 sq. ft. of living space on just over 2 acres, just minutes from town. Lovingly maintained over the years, the home features 2 spacious bedrooms, 2.5 bathrooms, and a flexible space on the main level that could easily be converted into a third bedroom. The oversized 4-car garage provides plenty of room for vehicles, storage, or hobbies, and there’s even a loafing shed for additional outdoor storage or animal use. An unfinished basement offers even more possibilities for future expansion. Enjoy the freedom of flexible covenants, giving you more options for how you use the property. If you're looking for elbow room, privacy, and the opportunity to make a home your own, all while staying close to town, this one is a must-see
Zillow last checked: 8 hours ago
Listing updated: July 21, 2025 at 08:50am
Listed by:
Robin Foreman 307-630-0170,
#1 Properties
Bought with:
Teryl Cates
#1 Properties
Source: Cheyenne BOR,MLS#: 97494
Facts & features
Interior
Bedrooms & bathrooms
- Bedrooms: 2
- Bathrooms: 3
- Full bathrooms: 1
- 3/4 bathrooms: 1
- 1/2 bathrooms: 1
- Main level bathrooms: 3
Primary bedroom
- Level: Main
- Area: 182
- Dimensions: 13 x 14
Bedroom 2
- Level: Main
- Area: 132
- Dimensions: 11 x 12
Bathroom 1
- Features: Full
- Level: Main
Bathroom 2
- Features: 3/4
- Level: Main
Bathroom 3
- Features: 1/2
- Level: Main
Dining room
- Level: Main
- Area: 140
- Dimensions: 14 x 10
Family room
- Level: Main
- Area: 504
- Dimensions: 18 x 28
Kitchen
- Level: Main
- Area: 224
- Dimensions: 14 x 16
Living room
- Level: Main
- Area: 260
- Dimensions: 20 x 13
Basement
- Area: 410
Heating
- Baseboard, Hot Water, Electric, Natural Gas
Cooling
- None
Appliances
- Included: Dishwasher, Dryer, Range, Refrigerator, Trash Compactor, Washer
- Laundry: Main Level
Features
- Eat-in Kitchen, Rec Room, Separate Dining, Walk-In Closet(s), Main Floor Primary
- Basement: Interior Entry
- Number of fireplaces: 1
- Fireplace features: One, Gas
Interior area
- Total structure area: 3,058
- Total interior livable area: 3,058 sqft
- Finished area above ground: 2,648
Property
Parking
- Total spaces: 4
- Parking features: 4+ Car Attached, Garage Door Opener
- Attached garage spaces: 4
Accessibility
- Accessibility features: Bathroom bars, Accessible Entrance
Features
- Exterior features: Sprinkler System
- Fencing: Back Yard,Live Snow Fence,Fenced
Lot
- Size: 2.05 Acres
- Features: Front Yard Sod/Grass, Sprinklers In Front, Backyard Sod/Grass, Sprinklers In Rear, Many Trees
Details
- Additional structures: Loafing Shed
- Parcel number: 13663220100200
- Special conditions: None of the Above
- Horses can be raised: Yes
Construction
Type & style
- Home type: SingleFamily
- Architectural style: Ranch
- Property subtype: Rural Residential, Residential
Materials
- Wood/Hardboard, Vinyl Siding, Stone, Extra Insulation
- Foundation: Basement
- Roof: Composition/Asphalt
Condition
- New construction: No
- Year built: 1959
Utilities & green energy
- Electric: Black Hills Energy
- Gas: Black Hills Energy
- Sewer: Septic Tank
- Water: Community Water/Well
Green energy
- Energy efficient items: Ceiling Fan
Community & neighborhood
Location
- Region: Cheyenne
- Subdivision: Hyndman Homesit
HOA & financial
HOA
- Has HOA: Yes
- HOA fee: $25 annually
- Services included: Management
Other
Other facts
- Listing agreement: N
- Listing terms: Cash,Conventional
Price history
| Date | Event | Price |
|---|---|---|
| 7/18/2025 | Sold | -- |
Source: | ||
| 6/17/2025 | Pending sale | $410,000$134/sqft |
Source: | ||
| 6/16/2025 | Listed for sale | $410,000$134/sqft |
Source: | ||
Public tax history
| Year | Property taxes | Tax assessment |
|---|---|---|
| 2024 | $2,625 +3.9% | $42,087 +3.5% |
| 2023 | $2,526 +15.9% | $40,671 +17.1% |
| 2022 | $2,179 +27% | $34,728 +25.6% |
Find assessor info on the county website
Neighborhood: 82007
Nearby schools
GreatSchools rating
- 4/10Afflerbach Elementary SchoolGrades: PK-6Distance: 2.3 mi
- 2/10Johnson Junior High SchoolGrades: 7-8Distance: 4 mi
- 2/10South High SchoolGrades: 9-12Distance: 3.8 mi
