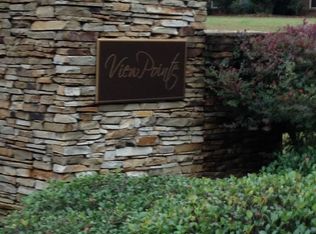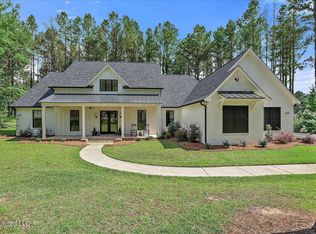You'll feel right at home as you enter the foyer and spacious formal dining. Each of the four bedrooms has it's own private bath and walk-in closet plus there is a half bath for guests. No expense was spared on the beautiful and indestructible hickory flooring. The great room has a fireplace with gas logs and built-ins and is open to the kitchen featuring stainless appliances including double oven and refrigerator, concrete counter tops, massive walk-in pantry, vent hood and island made with dirty top pine, dining area and butler's pantry. Upstairs is a kid's dream with the 17x23 recreation room or it could be turned into a theater room plus an in home office or exercise room. There's ample storage in the laundry room plus a sink & hanging space. The three car garage with storage and mud room complete with bench and hooks for coats & bags provides a place for everything. The outdoor spaces provide so many options to enjoy. Lounge on the covered front porch or the screened-in back porch, and the outdoor patio has a large fireplace made to make you want to stay and relax. The built-in grill make this home a delight to entertain friends & family.
This property is off market, which means it's not currently listed for sale or rent on Zillow. This may be different from what's available on other websites or public sources.

