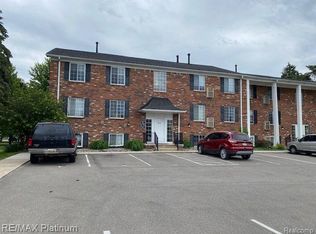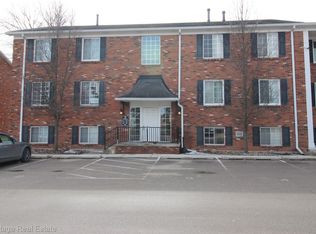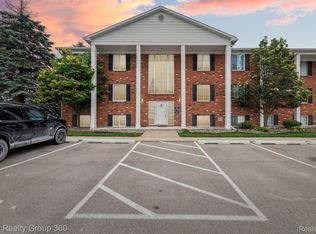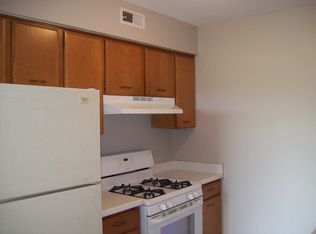Sold for $135,000
$135,000
505 W Highland Rd APT C13, Howell, MI 48843
2beds
896sqft
Condominium
Built in 1972
-- sqft lot
$135,200 Zestimate®
$151/sqft
$1,299 Estimated rent
Home value
$135,200
$122,000 - $150,000
$1,299/mo
Zestimate® history
Loading...
Owner options
Explore your selling options
What's special
Welcome to easy living just steps from charming Downtown Howell! This remodeled 2-bedroom, 1-bath condo blends modern updates with unbeatable location, offering a move-in-ready home ideal for first-time buyers, investors, or anyone who values walkability and convenience. Recent Updates Include: Stylishly remodeled bathroom (2024) New furnace and central A/C (2015) for year-round comfort. Fresh interior upgrades (2018): new interior doors, trim, stove, microwave, plush carpeting, and durable laminate plank flooring. New dishwasher (2021) adds modern kitchen convenience. Enjoy a smart layout with spacious bedrooms, a bright living area, and tasteful finishes throughout. A dedicated storage unit in the basement gives you extra room for your gear, and on-site laundry (washer and dryer in basement) adds everyday ease. All of this just a short walk to Howell’s local shops, dining, farmers market, and year-round festivals—plus easy access to I-96 for commuting. This is low-maintenance condo living at its best—schedule your private showing today!
Zillow last checked: 8 hours ago
Listing updated: September 13, 2025 at 04:00pm
Listed by:
Robert Scranton 517-505-4302,
Remerica United Realty
Bought with:
Andrew Gilligan, 6501452216
Sabuda & Associates LLC
Source: Realcomp II,MLS#: 20250032517
Facts & features
Interior
Bedrooms & bathrooms
- Bedrooms: 2
- Bathrooms: 1
- Full bathrooms: 1
Heating
- Forced Air, Natural Gas
Cooling
- Central Air
Appliances
- Included: Dishwasher, Electric Cooktop, Free Standing Electric Oven, Free Standing Refrigerator, Microwave
Features
- Basement: Common,Finished
- Has fireplace: No
Interior area
- Total interior livable area: 896 sqft
- Finished area above ground: 896
Property
Parking
- Parking features: Parking Lot, No Garage
Features
- Levels: One
- Stories: 1
- Entry location: GroundLevelwSteps
- Patio & porch: Covered, Porch
- Exterior features: Balcony, Grounds Maintenance, Lighting
- Pool features: Community, In Ground
Details
- Parcel number: 1725302031
- Special conditions: Short Sale No,Standard
Construction
Type & style
- Home type: Condo
- Architectural style: Common Entry Building
- Property subtype: Condominium
Materials
- Brick
- Foundation: Basement, Poured
- Roof: Asphalt
Condition
- New construction: No
- Year built: 1972
- Major remodel year: 1972
Utilities & green energy
- Sewer: Public Sewer
- Water: Public, Waterat Street
- Utilities for property: Cable Available
Community & neighborhood
Security
- Security features: Fire Alarm
Location
- Region: Howell
- Subdivision: GOLDEN TRIANGLE CONDO
HOA & financial
HOA
- Has HOA: Yes
- HOA fee: $321 monthly
- Services included: Gas, Maintenance Grounds, Maintenance Structure, Sewer, Snow Removal, Trash, Water
- Association phone: 517-545-3900
Other
Other facts
- Listing agreement: Exclusive Right To Sell
- Listing terms: Cash,Conventional
Price history
| Date | Event | Price |
|---|---|---|
| 7/11/2025 | Sold | $135,000$151/sqft |
Source: | ||
| 5/22/2025 | Pending sale | $135,000$151/sqft |
Source: | ||
| 5/12/2025 | Listed for sale | $135,000+1.6%$151/sqft |
Source: | ||
| 5/16/2023 | Sold | $132,900-1.5%$148/sqft |
Source: | ||
| 4/24/2023 | Pending sale | $134,900$151/sqft |
Source: | ||
Public tax history
| Year | Property taxes | Tax assessment |
|---|---|---|
| 2025 | -- | $63,900 +8.3% |
| 2024 | -- | $59,000 +20.7% |
| 2023 | -- | $48,900 +43.4% |
Find assessor info on the county website
Neighborhood: 48843
Nearby schools
GreatSchools rating
- 8/10Voyager Elementary SchoolGrades: PK-5Distance: 0.5 mi
- 6/10Highlander Way Middle SchoolGrades: 6-8Distance: 1.1 mi
- 8/10Howell High SchoolGrades: 9-12Distance: 0.8 mi
Get a cash offer in 3 minutes
Find out how much your home could sell for in as little as 3 minutes with a no-obligation cash offer.
Estimated market value$135,200
Get a cash offer in 3 minutes
Find out how much your home could sell for in as little as 3 minutes with a no-obligation cash offer.
Estimated market value
$135,200



