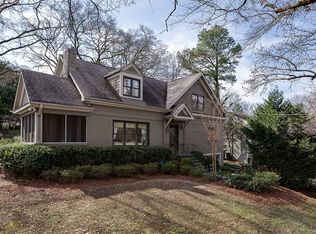Closed
$582,500
505 Wimbledon Rd NE, Atlanta, GA 30324
2beds
1,299sqft
Single Family Residence, Residential
Built in 1952
9,448.16 Square Feet Lot
$620,600 Zestimate®
$448/sqft
$1,865 Estimated rent
Home value
$620,600
$583,000 - $664,000
$1,865/mo
Zestimate® history
Loading...
Owner options
Explore your selling options
What's special
MORNINGSIDE ELEMENTARY SCHOOL DISTRICT! Charming home situated high above street level with an open floor plan. Tiled and covered front porch/entry area. Living room with crown molding and elevated street views. Den/media/possible 3rd bedroom (now open to living room) with closet, separate office with abundant light with southern exposure. Updated u-shaped kitchen with white shaker cabinets, solid surface tops, and gas cooking. Dining room with double doors to deck which is perfect for alfresco dining and entertaining. Hallway bath has been renovated and features a tiled shower (no tub) and hand-held shower sprayer. Hardwood floors throughout, fan/light combinations. 1 car drive-under garage, floored attic space, laundry connections are located in unfinished basement which has good storage areas. Landscaped back yard with 2 levels for enjoyable outdoor activities. Walk to the newly opened portion of The Atlanta Beltline and restaurants like Grana, Little Rey, and Grindhouse Burgers.
Zillow last checked: 8 hours ago
Listing updated: December 29, 2023 at 03:33am
Listing Provided by:
Gary S Chad,
Property Consultants, Inc.
Bought with:
Missy Derr, 382835
Engel & Volkers Atlanta
Source: FMLS GA,MLS#: 7294176
Facts & features
Interior
Bedrooms & bathrooms
- Bedrooms: 2
- Bathrooms: 1
- Full bathrooms: 1
- Main level bathrooms: 1
- Main level bedrooms: 2
Primary bedroom
- Features: Master on Main, Split Bedroom Plan
- Level: Master on Main, Split Bedroom Plan
Bedroom
- Features: Master on Main, Split Bedroom Plan
Primary bathroom
- Features: Shower Only
Dining room
- Features: Separate Dining Room
Kitchen
- Features: Cabinets White, Solid Surface Counters
Heating
- Central, Forced Air, Natural Gas
Cooling
- Central Air, Electric
Appliances
- Included: Dishwasher, Disposal, Gas Range, Gas Water Heater, Microwave, Range Hood, Refrigerator
- Laundry: In Basement
Features
- Crown Molding, High Speed Internet
- Flooring: Hardwood
- Windows: Window Treatments
- Basement: Unfinished
- Has fireplace: No
- Fireplace features: None
- Common walls with other units/homes: No Common Walls
Interior area
- Total structure area: 1,299
- Total interior livable area: 1,299 sqft
- Finished area above ground: 1,299
Property
Parking
- Total spaces: 1
- Parking features: Drive Under Main Level, Garage
- Attached garage spaces: 1
Accessibility
- Accessibility features: None
Features
- Levels: One
- Stories: 1
- Patio & porch: Covered, Deck, Front Porch, Rooftop
- Exterior features: Private Yard, No Dock
- Pool features: None
- Spa features: None
- Fencing: Back Yard,Chain Link
- Has view: Yes
- View description: City
- Waterfront features: None
- Body of water: None
Lot
- Size: 9,448 sqft
- Dimensions: 63 x 150 x 63 x 150
- Features: Back Yard, Landscaped, Private, Sloped
Details
- Additional structures: None
- Additional parcels included: 1994365
- Parcel number: 17 005700050209
- Other equipment: None
- Horse amenities: None
Construction
Type & style
- Home type: SingleFamily
- Architectural style: Traditional
- Property subtype: Single Family Residence, Residential
Materials
- Brick 4 Sides
- Foundation: Block
- Roof: Composition
Condition
- Resale
- New construction: No
- Year built: 1952
Utilities & green energy
- Electric: 110 Volts
- Sewer: Public Sewer
- Water: Public
- Utilities for property: Cable Available, Electricity Available, Natural Gas Available, Phone Available, Sewer Available, Water Available
Green energy
- Energy efficient items: None
- Energy generation: None
Community & neighborhood
Security
- Security features: Smoke Detector(s)
Community
- Community features: Homeowners Assoc, Near Beltline, Near Public Transport, Near Schools, Near Shopping, Near Trails/Greenway, Park, Public Transportation, Restaurant
Location
- Region: Atlanta
- Subdivision: Piedmont Heights
Other
Other facts
- Listing terms: Cash,Conventional
- Road surface type: Asphalt
Price history
| Date | Event | Price |
|---|---|---|
| 12/20/2023 | Sold | $582,500-2.8%$448/sqft |
Source: | ||
| 12/6/2023 | Pending sale | $599,000$461/sqft |
Source: | ||
| 11/11/2023 | Price change | $599,000-5.7%$461/sqft |
Source: | ||
| 10/25/2023 | Listed for sale | $635,000+43.3%$489/sqft |
Source: | ||
| 5/18/2018 | Sold | $443,000-1.5%$341/sqft |
Source: | ||
Public tax history
| Year | Property taxes | Tax assessment |
|---|---|---|
| 2024 | $8,466 +103.8% | $206,800 |
| 2023 | $4,155 -31.5% | $206,800 |
| 2022 | $6,063 +3.1% | $206,800 +3% |
Find assessor info on the county website
Neighborhood: Piedmont Heights
Nearby schools
GreatSchools rating
- 8/10Morningside Elementary SchoolGrades: K-5Distance: 1.8 mi
- 8/10David T Howard Middle SchoolGrades: 6-8Distance: 3.3 mi
- 9/10Midtown High SchoolGrades: 9-12Distance: 1.8 mi
Schools provided by the listing agent
- Elementary: Morningside-
- Middle: David T Howard
- High: Midtown
Source: FMLS GA. This data may not be complete. We recommend contacting the local school district to confirm school assignments for this home.
Get a cash offer in 3 minutes
Find out how much your home could sell for in as little as 3 minutes with a no-obligation cash offer.
Estimated market value$620,600
Get a cash offer in 3 minutes
Find out how much your home could sell for in as little as 3 minutes with a no-obligation cash offer.
Estimated market value
$620,600
