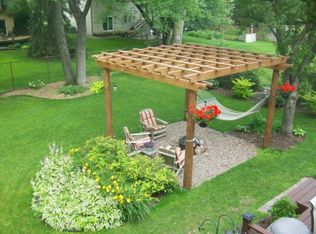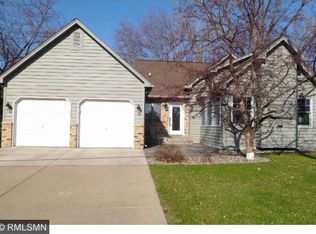Closed
$433,000
5050 Bona Rd, Mounds View, MN 55112
4beds
2,432sqft
Single Family Residence
Built in 1978
0.27 Acres Lot
$433,100 Zestimate®
$178/sqft
$2,781 Estimated rent
Home value
$433,100
$411,000 - $455,000
$2,781/mo
Zestimate® history
Loading...
Owner options
Explore your selling options
What's special
Discover a hidden gem in this intimate and inviting home, conveniently located with easy access to
numerous freeways. This splendid 4-bedroom, 3-bathroom home that radiates warmth and charm through its meticulously maintained interiors and spotless condition. The welcoming kitchen is a sight to behold with its classy granite countertops enhancing the overall aesthetic. A family room on the lower level, complete with a brick fireplace, offers an oasis of comfort and relaxation. The allure of this residence extends beyond its walls into a generous backyard, graced with a brand new deck - an ideal setting for entertaining guests or savoring life’s moments. This home beautifully blends practicality with style by offering abundant storage solutions, especially in the laundry area, promising you a clutter-free living experience. Don’t miss out on this opportunity to find your home within walking distance to various Mounds View schools and parks.
Zillow last checked: 8 hours ago
Listing updated: May 06, 2025 at 03:12pm
Listed by:
Kris Lindahl 763-292-4455,
Kris Lindahl Real Estate,
Lori Melbostad 218-310-0903
Bought with:
Emily Ann Child
Coldwell Banker Realty - Lakes
Source: NorthstarMLS as distributed by MLS GRID,MLS#: 6481788
Facts & features
Interior
Bedrooms & bathrooms
- Bedrooms: 4
- Bathrooms: 3
- Full bathrooms: 1
- 3/4 bathrooms: 2
Bedroom 1
- Level: Main
- Area: 154 Square Feet
- Dimensions: 14x11
Bedroom 2
- Level: Main
- Area: 110 Square Feet
- Dimensions: 11x10
Bedroom 3
- Level: Main
- Area: 100 Square Feet
- Dimensions: 10x10
Bedroom 4
- Level: Lower
- Area: 132 Square Feet
- Dimensions: 12x11
Primary bathroom
- Level: Main
- Area: 32 Square Feet
- Dimensions: 8x4
Deck
- Level: Main
- Area: 168 Square Feet
- Dimensions: 14x12
Den
- Level: Lower
- Area: 154 Square Feet
- Dimensions: 14x11
Dining room
- Level: Main
- Area: 121 Square Feet
- Dimensions: 11x11
Family room
- Level: Lower
- Area: 288 Square Feet
- Dimensions: 24x12
Foyer
- Level: Main
- Area: 28 Square Feet
- Dimensions: 7x4
Kitchen
- Level: Main
- Area: 132 Square Feet
- Dimensions: 12x11
Laundry
- Level: Lower
- Area: 264 Square Feet
- Dimensions: 22x12
Living room
- Level: Main
- Area: 196 Square Feet
- Dimensions: 14x14
Heating
- Forced Air
Cooling
- Central Air
Appliances
- Included: Dishwasher, Dryer, Microwave, Range, Refrigerator, Washer
Features
- Basement: Block
- Number of fireplaces: 1
- Fireplace features: Family Room, Gas
Interior area
- Total structure area: 2,432
- Total interior livable area: 2,432 sqft
- Finished area above ground: 1,236
- Finished area below ground: 819
Property
Parking
- Total spaces: 3
- Parking features: Attached, Concrete
- Attached garage spaces: 3
- Details: Garage Dimensions (26x22)
Accessibility
- Accessibility features: None
Features
- Levels: Multi/Split
- Patio & porch: Deck
Lot
- Size: 0.27 Acres
- Dimensions: 87 x 135
Details
- Foundation area: 1196
- Parcel number: 083023330088
- Zoning description: Residential-Single Family
Construction
Type & style
- Home type: SingleFamily
- Property subtype: Single Family Residence
Materials
- Brick/Stone, Steel Siding, Vinyl Siding
- Roof: Age Over 8 Years
Condition
- Age of Property: 47
- New construction: No
- Year built: 1978
Utilities & green energy
- Gas: Natural Gas
- Sewer: City Sewer/Connected
- Water: City Water/Connected
Community & neighborhood
Location
- Region: Mounds View
- Subdivision: Berwyn Add
HOA & financial
HOA
- Has HOA: No
Price history
| Date | Event | Price |
|---|---|---|
| 4/25/2024 | Sold | $433,000+1.9%$178/sqft |
Source: | ||
| 3/14/2024 | Pending sale | $425,000$175/sqft |
Source: | ||
| 3/1/2024 | Listed for sale | $425,000$175/sqft |
Source: | ||
Public tax history
| Year | Property taxes | Tax assessment |
|---|---|---|
| 2025 | $5,036 | $407,200 +8.2% |
| 2024 | $5,036 +1.6% | $376,300 -1.5% |
| 2023 | $4,958 +7% | $382,000 +0.4% |
Find assessor info on the county website
Neighborhood: 55112
Nearby schools
GreatSchools rating
- 5/10Sunnyside Elementary SchoolGrades: 1-5Distance: 0.4 mi
- 5/10Edgewood Middle SchoolGrades: 6-8Distance: 0.1 mi
- 8/10Irondale Senior High SchoolGrades: 9-12Distance: 0.3 mi
Get a cash offer in 3 minutes
Find out how much your home could sell for in as little as 3 minutes with a no-obligation cash offer.
Estimated market value
$433,100

