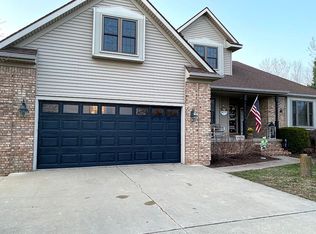Sold for $375,000
$375,000
5050 Burton Rd, Mussey, MI 48014
3beds
2,049sqft
Single Family Residence
Built in 1999
10.01 Acres Lot
$375,800 Zestimate®
$183/sqft
$1,865 Estimated rent
Home value
$375,800
$334,000 - $421,000
$1,865/mo
Zestimate® history
Loading...
Owner options
Explore your selling options
What's special
Stunning Ranch on Nearly 10 Acres with Pond and Pole Barn.This stunning 2,049 sq. ft. ranch home offers the perfect blend of comfort, privacy, and versatility. Set on nearly 10 acres, the property provides ample space for outdoor activities, expansion, or simply enjoying peaceful country living.Relax on the covered front porch while taking in tranquil views of your very own private pond. Inside, the home features 3 spacious bedrooms and 2 full baths, designed with both functionality and ease of living in mind.A 30' x 40' pole barn with a finished concrete floor is conveniently located near the house—ideal for storage, a workshop, or agricultural use. In front of the home, an additional concrete slab offers extra parking or can be used as an outdoor patio or work area.With space, privacy, and flexible features, this property is a rare opportunity to enjoy modern ranch living with room to grow.
Zillow last checked: 8 hours ago
Listing updated: January 21, 2026 at 01:09am
Listed by:
Salwan Jameel 248-979-1894,
St Jude Realty
Bought with:
Jennifer Impastato, 1203006160
All Around Town
Source: Realcomp II,MLS#: 20251011107
Facts & features
Interior
Bedrooms & bathrooms
- Bedrooms: 3
- Bathrooms: 2
- Full bathrooms: 2
Primary bedroom
- Level: Entry
- Area: 270
- Dimensions: 18 X 15
Bedroom
- Level: Entry
- Area: 156
- Dimensions: 13 X 12
Bedroom
- Level: Entry
- Area: 168
- Dimensions: 14 X 12
Primary bathroom
- Level: Entry
- Area: 112
- Dimensions: 16 X 7
Other
- Level: Entry
- Area: 40
- Dimensions: 8 X 5
Dining room
- Level: Entry
- Area: 192
- Dimensions: 16 X 12
Kitchen
- Level: Entry
- Area: 192
- Dimensions: 16 X 12
Laundry
- Level: Entry
- Area: 24
- Dimensions: 4 X 6
Living room
- Level: Entry
- Area: 425
- Dimensions: 17 X 25
Heating
- Forced Air, Natural Gas
Cooling
- Ceiling Fans, Central Air
Features
- Basement: Unfinished
- Has fireplace: No
Interior area
- Total interior livable area: 2,049 sqft
- Finished area above ground: 2,049
Property
Parking
- Total spaces: 4
- Parking features: Four Car Garage, Detached
- Garage spaces: 4
Features
- Levels: One
- Stories: 1
- Entry location: GroundLevel
- Pool features: None
Lot
- Size: 10.01 Acres
- Dimensions: 342 x 1312 x 342 x 1310
Details
- Parcel number: 270114001250
- Special conditions: Short Sale No,Standard
Construction
Type & style
- Home type: SingleFamily
- Architectural style: Ranch
- Property subtype: Single Family Residence
Materials
- Wood Siding
- Foundation: Basement, Poured
Condition
- New construction: No
- Year built: 1999
Utilities & green energy
- Sewer: Septic Tank
- Water: Well
Community & neighborhood
Location
- Region: Mussey
Other
Other facts
- Listing agreement: Exclusive Right To Sell
- Listing terms: Cash,Conventional,FHA,Va Loan
Price history
| Date | Event | Price |
|---|---|---|
| 1/21/2026 | Pending sale | $399,000+6.4%$195/sqft |
Source: | ||
| 1/9/2026 | Sold | $375,000-6%$183/sqft |
Source: | ||
| 10/14/2025 | Listed for sale | $399,000$195/sqft |
Source: | ||
| 9/22/2025 | Listing removed | $399,000$195/sqft |
Source: | ||
| 8/14/2025 | Price change | $399,000-5%$195/sqft |
Source: | ||
Public tax history
| Year | Property taxes | Tax assessment |
|---|---|---|
| 2025 | $6,802 +6.5% | $175,900 +4.1% |
| 2024 | $6,386 +4.8% | $168,900 +7% |
| 2023 | $6,096 +277.7% | $157,900 +15.1% |
Find assessor info on the county website
Neighborhood: 48014
Nearby schools
GreatSchools rating
- 5/10Capac Elementary SchoolGrades: PK-6Distance: 2.3 mi
- 5/10Capac High SchoolGrades: 7-12Distance: 2.3 mi

Get pre-qualified for a loan
At Zillow Home Loans, we can pre-qualify you in as little as 5 minutes with no impact to your credit score.An equal housing lender. NMLS #10287.
