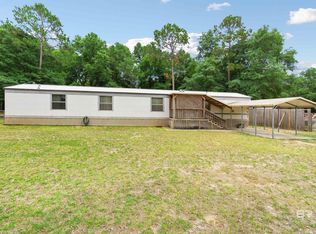Sold for $168,500
Street View
$168,500
5050 Gaynor Rd, Eight Mile, AL 36613
--beds
--baths
0.46Acres
VacantLand
Built in ----
0.46 Acres Lot
$152,900 Zestimate®
$--/sqft
$1,121 Estimated rent
Home value
$152,900
$145,000 - $161,000
$1,121/mo
Zestimate® history
Loading...
Owner options
Explore your selling options
What's special
5050 Gaynor Rd, Eight Mile, AL 36613 is a vacant land home. This home last sold for $168,500 in December 2025.
The Zestimate for this house is $152,900. The Rent Zestimate for this home is $1,121/mo.
Price history
| Date | Event | Price |
|---|---|---|
| 12/30/2025 | Sold | $168,500+5.3% |
Source: Public Record Report a problem | ||
| 11/4/2025 | Pending sale | $160,000 |
Source: | ||
| 10/20/2025 | Price change | $160,000-3% |
Source: | ||
| 6/28/2025 | Listed for sale | $165,000+57.1% |
Source: | ||
| 7/4/2022 | Listing removed | -- |
Source: | ||
Public tax history
| Year | Property taxes | Tax assessment |
|---|---|---|
| 2024 | $73 -25% | $1,500 -25% |
| 2023 | $97 | $2,000 |
| 2022 | $97 | $2,000 |
Find assessor info on the county website
Neighborhood: Edington
Nearby schools
GreatSchools rating
- 4/10Indian Springs Elementary SchoolGrades: PK-5Distance: 2.9 mi
- 4/10Semmes Middle SchoolGrades: 6-8Distance: 6.1 mi
- 3/10Mary G Montgomery High SchoolGrades: 9-12Distance: 5.5 mi
